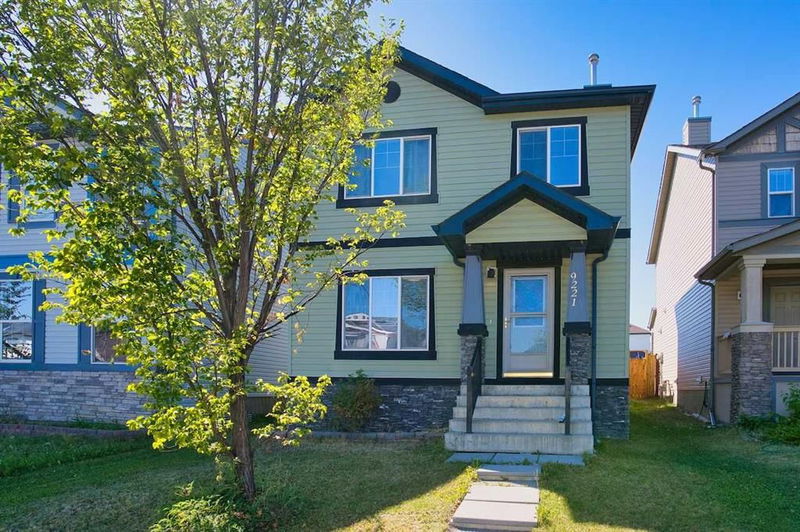Key Facts
- MLS® #: A2163018
- Property ID: SIRC2180051
- Property Type: Residential, Single Family Detached
- Living Space: 1,505 sq.ft.
- Year Built: 2006
- Bedrooms: 3+1
- Bathrooms: 3+1
- Parking Spaces: 2
- Listed By:
- CIR Realty
Property Description
PRICE REDUCTION! Welcome home to this FULLY FINISHED 2-storey home with an OVERSIZED 22’ X 22’ DOUBLE DETACHED GARAGE in the heart of the Sadderidge community! As you enter, you will notice the open-concept layout on the main level with NEW VINYL PLANK FLOORINGS, a spacious living room with a half-bathroom and another family room with a cozy GAS FIREPLACE creating an ambiance of warmth and relaxation. The kitchen features BRAND NEW Stainless Steel French Door Refrigerator, Electric Stove, and Dishwasher. The good-sized dining area with a large PANTRY closet completes the main level. Upstairs features 3 bedrooms including a Master Bedroom with an ENSUITE BATHROOM that has a standing shower, a soaker tub, and a walk-in closet. The 2 other bedrooms share another full bathroom. The basement includes a 3rd living room, a kitchen suite (illegal), a laundry area, a spacious bedroom, and a full bathroom. This is great for those with extended family members and/or house guests. The west-facing backyard is fully fenced and is ready for your gardening/landscaping skills. Come and see to appreciate!
Rooms
- TypeLevelDimensionsFlooring
- Living roomMain11' 6" x 12' 5"Other
- Family roomMain11' 11" x 14' 11"Other
- KitchenMain9' 6" x 9' 11"Other
- Dining roomMain9' x 9' 3.9"Other
- PlayroomBasement13' 9" x 14' 3"Other
- Primary bedroomUpper12' 9.6" x 12' 11"Other
- BedroomUpper10' 9.6" x 10' 9"Other
- BedroomUpper10' 2" x 10' 5"Other
- BedroomBasement11' 9.6" x 11' 9.6"Other
- BathroomMain4' 3.9" x 6'Other
- BathroomBasement4' 6" x 7' 3.9"Other
- BathroomUpper4' 11" x 9' 9"Other
- Ensuite BathroomUpper7' 9.6" x 8' 5"Other
- KitchenBasement5' 11" x 12' 2"Other
Listing Agents
Request More Information
Request More Information
Location
9221 Saddlebrook Drive NE, Calgary, Alberta, T3J 0B3 Canada
Around this property
Information about the area within a 5-minute walk of this property.
Request Neighbourhood Information
Learn more about the neighbourhood and amenities around this home
Request NowPayment Calculator
- $
- %$
- %
- Principal and Interest 0
- Property Taxes 0
- Strata / Condo Fees 0

