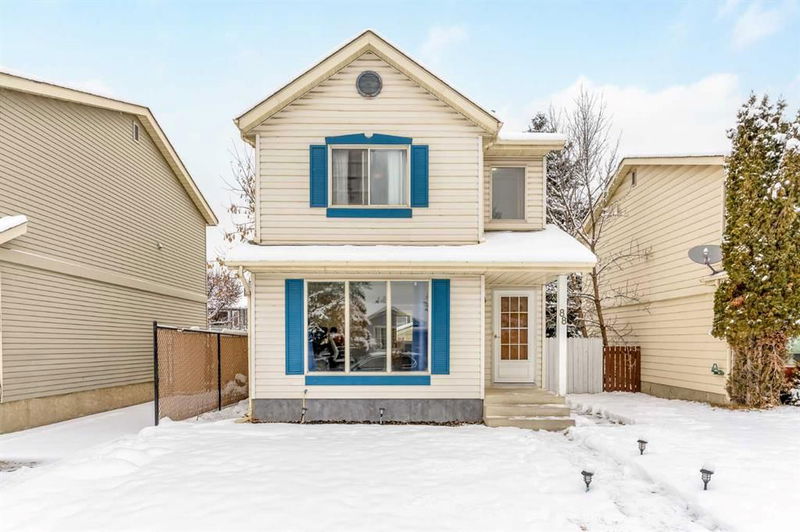Key Facts
- MLS® #: A2180881
- Property ID: SIRC2180025
- Property Type: Residential, Single Family Detached
- Living Space: 1,133 sq.ft.
- Year Built: 1983
- Bedrooms: 3
- Bathrooms: 2+1
- Parking Spaces: 4
- Listed By:
- TREC The Real Estate Company
Property Description
Welcome to this charming family home nestled in a peaceful cul-de-sac in the highly desirable Riverbend neighborhood of Calgary. This beautifully maintained home offers 3 bedrooms, and a fully finished basement, providing plenty of space for your family. With a detached double garage, this property is perfect for those seeking comfort and convenience. The main floor features a bright and inviting living room wiyh a hardwood flooring that flows seamlessly into the dining area, ideal for family gatherings and entertaining. The well-equipped kitchen has ample counter space, and plenty of cabinetry for all your storage needs. A convenient 2-piece bathroom completes the main level. Upstairs, you’ll find three bedrooms, including a master retreat with access to the shared full bathroom. The additional two bedrooms are perfect for children, guests, or a home office. The fully finished basement includes an additional full bathroom and offers extra living space that can suit your needs – whether as a rec room, home theater, or play area. Recent updates include a brand-new furnace, installed in November 2023, ensuring energy efficiency and comfort throughout the home. Outside, enjoy the benefits of a large, low maintenance, fully fenced yard and a detached fully finished heated double garage, providing both parking and additional storage space. Plus there is also an extra RV space, which can serve as additional parking. Located in a quiet cul-de-sac, this home is in a family-friendly community with nearby parks, schools, shopping, and excellent transportation options. A perfect place to call home!
Rooms
- TypeLevelDimensionsFlooring
- Dining roomMain6' 11" x 10' 9"Other
- Living roomMain11' 6.9" x 13' 9.9"Other
- KitchenMain10' 6" x 13' 5"Other
- BathroomMain4' 3" x 5' 3"Other
- Bedroom2nd floor11' 9" x 8' 5"Other
- Bathroom2nd floor5' x 8' 5"Other
- Primary bedroom2nd floor10' 2" x 19' 2"Other
- Bedroom2nd floor11' 9" x 8' 5"Other
- Bedroom2nd floor8' 9.6" x 10' 5"Other
- BathroomBasement9' 9" x 11' 11"Other
- PlayroomBasement17' 3.9" x 17' 6.9"Other
- StorageBasement9' 9.9" x 5' 3.9"Other
- UtilityBasement4' 6" x 6' 6.9"Other
Listing Agents
Request More Information
Request More Information
Location
88 Riverbrook Place, Calgary, Alberta, T2C3P5 Canada
Around this property
Information about the area within a 5-minute walk of this property.
Request Neighbourhood Information
Learn more about the neighbourhood and amenities around this home
Request NowPayment Calculator
- $
- %$
- %
- Principal and Interest 0
- Property Taxes 0
- Strata / Condo Fees 0

