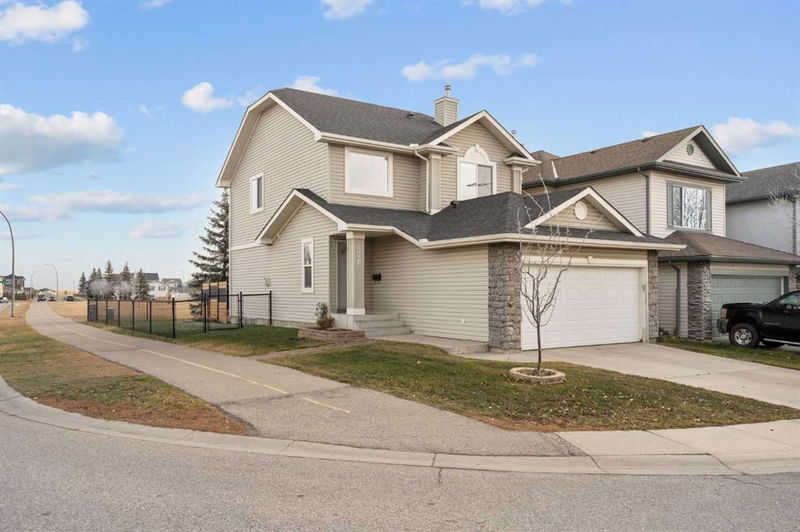Key Facts
- MLS® #: A2180942
- Property ID: SIRC2180018
- Property Type: Residential, Single Family Detached
- Living Space: 1,447.73 sq.ft.
- Year Built: 2002
- Bedrooms: 3
- Bathrooms: 3+1
- Parking Spaces: 4
- Listed By:
- eXp Realty
Property Description
Welcome to this stunningly renovated gem, perfectly situated on a spacious corner lot backing onto greenspace in the highly sought-after community of Royal Oak. Offering just over 2000sqft of meticulously updated living space, this 3-bedroom, 3.5-bath home boasts a double attached garage with ample driveway space, making it as practical as it is elegant. Inside, you’ll find luxurious vinyl plank flooring flowing seamlessly throughout the main level, creating a modern yet inviting ambiance. The state-of-the-art kitchen is a true showpiece, showcasing a dramatic quartz waterfall island with seating, elegant two-tone cabinetry, an upgraded sink with attachments, and modern appliances, all beautifully tied together with matching quartz countertops and backsplash. The adjoining dining area opens through patio doors to your private backyard oasis, complete with a large deck—perfect for entertaining or unwinding. A cozy living room with a corner gas fireplace, accented by a wood feature wall, adds to the warm and welcoming vibe. The beautiful vinyl flooring continues upstairs into the top level where you will find a relaxing Master Suite, highlighted by a stunning wainscotting feature wall, a private 3-piece ensuite, and a spacious walk-in closet. Two additional generously sized bedrooms and a beautifully finished 4-piece bathroom complete the upper level. The fully developed basement extends your living space with a large recreation room with custom built in cabinetry/bookcase, an additional 3-piece bathroom, and abundant storage options. Nestled in Calgary's vibrant northwest, Royal Oak offers a serene blend of suburban tranquility and modern conveniences. Known for its family-friendly ambiance, this sought-after community features picturesque landscapes, winding pathways, and scenic natural reserves. Residents enjoy access to top-rated schools, the Royal Oak Shopping Centre, walking trails, and the nearby YMCA. With excellent connectivity to major routes and proximity to the Rocky Mountains, Royal Oak is perfect for those seeking a balanced lifestyle of urban amenities and outdoor adventures. Don't miss the opportunity to make this your dream home!
Rooms
- TypeLevelDimensionsFlooring
- BathroomMain4' 6.9" x 4' 11"Other
- Dining roomMain7' 9.9" x 9' 11"Other
- KitchenMain12' 9.6" x 9' 11"Other
- Laundry roomMain8' 5" x 6' 3.9"Other
- Living roomMain13' 11" x 13' 2"Other
- Ensuite BathroomUpper5' x 10' 8"Other
- BathroomUpper7' 5" x 4' 11"Other
- BedroomUpper8' 6" x 10' 8"Other
- BedroomUpper10' 11" x 11' 11"Other
- Primary bedroomUpper13' 9" x 11' 11"Other
- BathroomBasement5' 3.9" x 8' 9.6"Other
- PlayroomBasement15' 5" x 21' 9.9"Other
- UtilityBasement8' 3.9" x 6' 11"Other
Listing Agents
Request More Information
Request More Information
Location
276 Royal Birch Circle NW, Calgary, Alberta, T3G 5H8 Canada
Around this property
Information about the area within a 5-minute walk of this property.
Request Neighbourhood Information
Learn more about the neighbourhood and amenities around this home
Request NowPayment Calculator
- $
- %$
- %
- Principal and Interest 0
- Property Taxes 0
- Strata / Condo Fees 0

