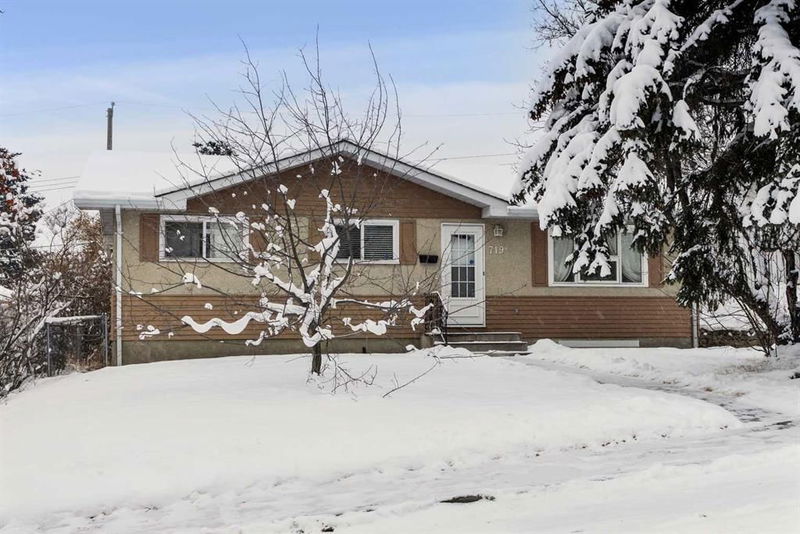Key Facts
- MLS® #: A2179858
- Property ID: SIRC2178889
- Property Type: Residential, Single Family Detached
- Living Space: 1,041.62 sq.ft.
- Year Built: 1964
- Bedrooms: 3+2
- Bathrooms: 2
- Parking Spaces: 1
- Listed By:
- RE/MAX House of Real Estate
Property Description
***ALL OFFERS will be reviewed on Fri, Nov 29th at 4 pm, please have them in by 3:30 pm. Seller reserves the right to accept an EXCEPTIONAL offer before that, thank you.*** WELCOME to this DELIGHTFUL BUNGALOW offering 1983.80 sq ft of Developed Space, a LEGAL SUITE w/SEPARATE ENTRANCE, 5 SPACIOUS Bedrooms, + 2 WELL-APPOINTED 4-pc Bathrooms, an OVER-SIZED Single Vehicle Garage, + a 24’0” X 11’4” PARKING PAD on an EXPANSIVE 5446 Sq Ft LOT in the SOUGHT-AFTER community of SOUTHWOOD!!! The LEGAL SUITE is PERFECT for ADDITIONAL INCOME, Extended FAMILY, or GUESTS. This HOME is ideal for growing families or those that need extra living space. It has GREAT CURB Appeal w/MATURE Trees, Bushes, + Low-Maintenance Landscaping. Step inside to ENJOY the BRIGHT, INVITING interior, featuring AMPLE room for RELAXATION, + ENTERTAINMENT. The main floor boasts a FUNCTIONAL Layout with GENEROUS Living areas, for both everyday living, + hosting gatherings. BEAUTIFUL HARDWOOD Flooring, NEUTRAL Colour Tones, + PLENTY of NATURAL LIGHT from the LARGE Windows. In the Living Room is an area for putting your feet up after a long day to UNWIND. The Dining area is for GATHERING around the table w/LOVED ONES as you make MEMORIES, + share LAUGHTER. The ‘HEART of the HOME’ is the Kitchen having 2-toned Cabinetry, a Tiled Backsplash, White/SS Appliances, a PANTRY, + a CONVENIENT Laundry area for easy access. There is room for a table/chairs or a moveable Island. The door to the Backyard is just off that. Down the hallway, you will see the 4 pc Bath incl/SOAKER Tub. There is the 3rd Bedroom, + 2nd Bedroom which could be used as an office (both good-sized), a linen closet, + the Primary Bedroom. In the Full Basement is the LEGAL SUITE that offers PRIVACY, + COMFORT with its ENTRANCE, Kitchen, + Living space. New Egress windows let in the light. There is the Lower Kitchen, the Utility/Laundry room (SEPARATE Laundry), + a Family Room made for RELAXING in, + having Movie or Game nights. The Lower Dining room for those COZY conversations around the table, a 4 pc Bath w/SOAKER Tub, a linen closet, + the HUGE 4th, + 5th Bedrooms. There is 1 furnace, + 1 H2O Tank both 2010. The roof was replaced in 2017. The City of Calgary inspection report approved 2 upgraded electrical panels in 2010. There is the SOUTH-Facing Backyard w/Patio for Outdoor Dining or sitting w/coffee as you feel the sun on your face. There is room for gardening, children, or pets to run around in, as well as adding more landscaping. The garage is handy to get into as well as extra parking with the RV Pad. This HOME is close to schools, parks, shopping, + public transportation. It has a Community that hosts many Events, + Activities for all age groups. Easy access via Southland Dr, Elbow Dr, + Anderson Dr to name a few. Book TODAY to see this CHARMING BUNGALOW!!!
Rooms
- TypeLevelDimensionsFlooring
- Living roomMain37' 9" x 48' 8"Other
- Kitchen With Eating AreaMain43' 9" x 46' 2"Other
- Dining roomMain21' 3.9" x 28' 5"Other
- Primary bedroomMain33' 8" x 37' 6"Other
- BedroomMain28' 2" x 33' 3.9"Other
- BedroomMain29' 9" x 31' 5"Other
- FoyerMain11' 6" x 39' 3.9"Other
- Mud RoomMain9' 9.9" x 23'Other
- Laundry roomMain19' 8" x 19' 8"Other
- BathroomMain16' 2" x 32' 6.9"Other
- Family roomOther34' 9" x 42' 8"Other
- KitchenOther23' 6" x 32' 3"Other
- Dining roomOther29' 6" x 34' 9"Other
- BedroomOther34' 2" x 41' 3"Other
- BedroomOther35' x 42' 8"Other
- BathroomOther15' 9.9" x 26' 9.9"Other
- UtilityOther25' 5" x 31' 2"Other
Listing Agents
Request More Information
Request More Information
Location
719 Seymour Avenue SW, Calgary, Alberta, T2W 0N5 Canada
Around this property
Information about the area within a 5-minute walk of this property.
Request Neighbourhood Information
Learn more about the neighbourhood and amenities around this home
Request NowPayment Calculator
- $
- %$
- %
- Principal and Interest 0
- Property Taxes 0
- Strata / Condo Fees 0

