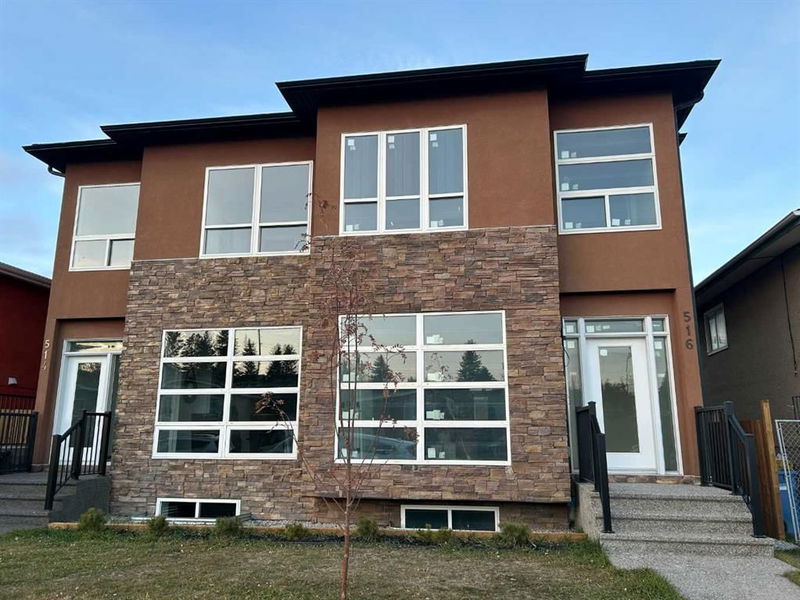Key Facts
- MLS® #: A2179603
- Property ID: SIRC2178029
- Property Type: Residential, Other
- Living Space: 1,613.28 sq.ft.
- Year Built: 2024
- Bedrooms: 3+1
- Bathrooms: 3+1
- Parking Spaces: 2
- Listed By:
- Century 21 Bamber Realty LTD.
Property Description
Rare Opportunity! This brand new home in Winston Heights is an excellent choice whether you’re looking to buy, invest, or use for yourself. It features 4 bedrooms, 3.5 bathrooms, and a detached double car garage. Enjoy the option to customize the kitchen island and take advantage of the separate entrance to the fully finished basement.
The living room boasts 9 ft ceilings and large windows for natural light. Both the main and upper floors are finished with new hardwood flooring. The modern, open-concept kitchen is perfect for entertaining, and a half bathroom completes the main floor.
The primary bedroom includes a walk-in closet and a 5-piece ensuite with dual vanity, quartz counters, soaker tub, and shower. The second and third bedrooms are bright, and there’s space for a stacked washer and dryer on the upper floor.
The finished basement offers a spacious rec room with a wet bar and bar fridge, a large fourth bedroom, and a 4-piece bathroom with quartz counters and a soaker tub.
Outside, enjoy your low-maintenance yard and easy access to the detached double car garage.
This home is ideal for personal use with its modern amenities and convenient location. It’s also a smart investment opportunity given the high demand in the prestigious Winston Heights area.
Rooms
- TypeLevelDimensionsFlooring
- KitchenMain12' 9" x 11' 2"Other
- Dining roomMain11' 9" x 8'Other
- BathroomMain5' 5" x 5' 6.9"Other
- Living roomMain10' x 10' 5"Other
- FoyerMain5' 6.9" x 5' 9"Other
- Bedroom2nd floor8' x 10' 3"Other
- Den2nd floor8' x 9' 9.9"Other
- Ensuite Bathroom2nd floor7' 9.9" x 10' 9.9"Other
- Bathroom2nd floor5' 2" x 7' 6"Other
- Laundry room2nd floor2' 11" x 2' 11"Other
- Walk-In Closet2nd floor7' 9" x 7' 9"Other
- Hobby Room2nd floor2' 6" x 4' 9"Other
- Kitchen With Eating AreaMain6' 5" x 11' 2"Other
- Primary bedroom2nd floor9' 3.9" x 10' 9.9"Other
- Bedroom2nd floor9' 3" x 12' 9.6"Other
- PlayroomBasement11' 9.6" x 20' 9"Other
- BathroomBasement4' 11" x 6' 8"Other
- BedroomBasement10' 9.6" x 17'Other
- Bonus RoomBasement5' 3.9" x 6' 9"Other
Listing Agents
Request More Information
Request More Information
Location
516 34 Avenue NE, Calgary, Alberta, T2E2J9 Canada
Around this property
Information about the area within a 5-minute walk of this property.
Request Neighbourhood Information
Learn more about the neighbourhood and amenities around this home
Request NowPayment Calculator
- $
- %$
- %
- Principal and Interest 0
- Property Taxes 0
- Strata / Condo Fees 0

