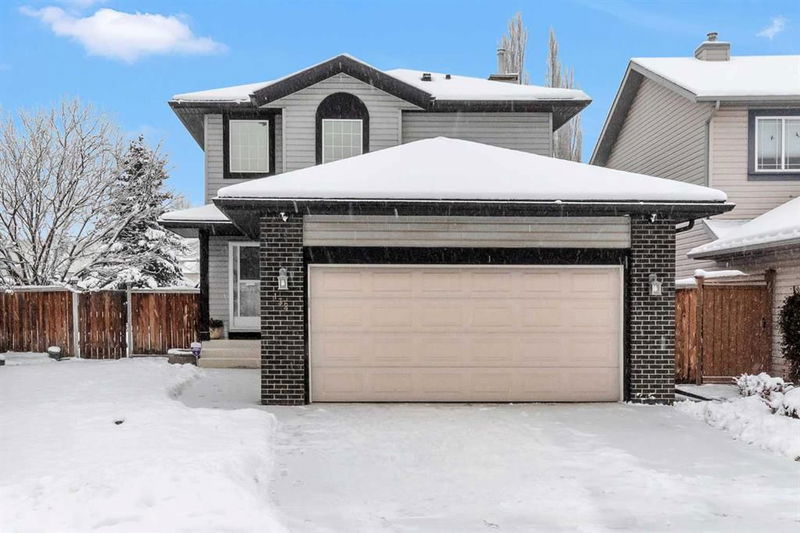Key Facts
- MLS® #: A2167824
- Property ID: SIRC2178017
- Property Type: Residential, Single Family Detached
- Living Space: 1,591 sq.ft.
- Year Built: 1998
- Bedrooms: 3
- Bathrooms: 2+1
- Parking Spaces: 4
- Listed By:
- Real Broker
Property Description
Welcome to this 2-storey home in desirable Tuscany, perfect for families and outdoor enthusiasts alike. Featuring an open floor plan, this home boasts 3 spacious bedrooms, 2.5 bathrooms, and a main floor laundry room offering comfort and practicality for modern living.
The open kitchen is designed with sleek quartz countertops, extensive counter space and oak cabinets, while the unfinished basement offers endless possibilities. The primary bedroom boasts a large ensuite with a relaxing soaker tub and walk-in closet.
Additional highlights include new furnace and air conditioning installed in January 2024 and simulated slate rubber roofing shingles provide enhanced resistance to harsh weather conditions including wind, rain and hail.
Step outside to a large deck and fully fenced yard, complete with mature trees and storage shed. The property also features a large gravel parking pad with direct alley access and a 15-ft rolling gate, accommodating a 28-ft trailer or RV with ease.
This home is ideally located on a quiet street, close to top rated schools and expansive scenic path ways in a welcoming, family-friendly community. With so many thoughtful features, this property is a must-see!
Rooms
- TypeLevelDimensionsFlooring
- Family roomMain13' 9.6" x 15' 3"Other
- KitchenMain10' 9" x 12' 9"Other
- Breakfast NookMain8' 5" x 9' 2"Other
- Laundry roomMain6' 9.6" x 8' 8"Other
- BathroomMain4' 9.9" x 5' 9.6"Other
- Primary bedroom2nd floor11' 6.9" x 13' 8"Other
- Ensuite Bathroom2nd floor7' 3.9" x 8' 8"Other
- Walk-In Closet2nd floor6' 2" x 7' 8"Other
- Bedroom2nd floor9' x 12' 11"Other
- Bedroom2nd floor9' 5" x 9' 6"Other
- Bathroom2nd floor4' 9.9" x 9'Other
Listing Agents
Request More Information
Request More Information
Location
132 Tuscany Hills Circle NW, Calgary, Alberta, T3L 2E5 Canada
Around this property
Information about the area within a 5-minute walk of this property.
Request Neighbourhood Information
Learn more about the neighbourhood and amenities around this home
Request NowPayment Calculator
- $
- %$
- %
- Principal and Interest 0
- Property Taxes 0
- Strata / Condo Fees 0

