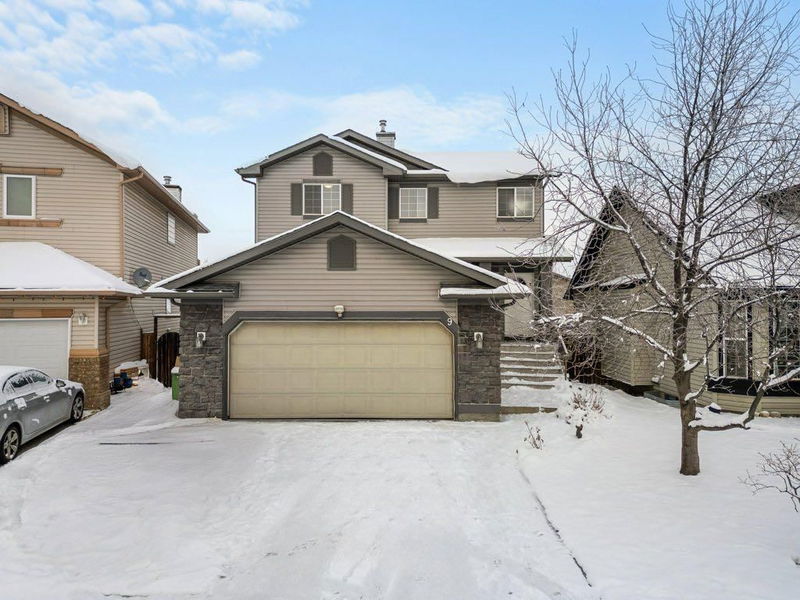Key Facts
- MLS® #: A2180644
- Property ID: SIRC2177847
- Property Type: Residential, Single Family Detached
- Living Space: 1,792.31 sq.ft.
- Year Built: 2002
- Bedrooms: 3+1
- Bathrooms: 3+1
- Parking Spaces: 4
- Listed By:
- Hope Street Real Estate Corp.
Property Description
Be the first to view this beautiful former showhome by Homes By Us. Located in Royal Oak on this quiet cul-de-sac with plenty of parking, and a finished walk out basement. Walk into this bright, warm sunlit home filled with natural light from the floor to ceiling windows in the living and dinning room. The open main floor plan is a great space to entertain family and friends with corner kitchen layout with maple cupboards, a pantry for extra storage and a handy centre island that overlooks the living and dinning room. The patio door off the dinning room leads out to the solid well built raise deck. There are well placed trees for privacy in the neighbours back yards. Enjoy the 2 fireplaces one in the upper living room and the other in the lower family room with the built-in entertainment center. The 2-piece bathroom and a laundry mud room are just off the oversized insulated double garage. The upper and lower levels features new carpeting and the home has been newly painted throughout. The master bedroom with a full en-suite, jetted tub, separate shower and large walk-in closet. The other two bedrooms have a second full bath that completes the upper level. Moving your way downstairs to the fully finished basement, you have the large family room that walks out on the backyard. The 4th bedroom/office with another walk in closet, a full bathroom and storage room finishes off the professionally developed basement by the builder. The yard has a solid cedar fenced backyard, low maintenance landscaping with new cedar chips and great drainage, never any issues. Enjoy your new home in a great community with friendly neighbours, on a quiet street, close to parks, playground, and shopping. Less than 5 minute drive to elementary schools, Junior high schools and 12 minutes go to high schools. Quick access to Mountains and is 7 minutes to Shane YMCA!! Call your favourite Realtor today to view.
Rooms
- TypeLevelDimensionsFlooring
- KitchenMain14' 3" x 15' 11"Other
- Living roomMain18' x 15'Other
- Dining roomMain5' 8" x 15' 11"Other
- FoyerMain7' 11" x 12' 3"Other
- Laundry roomMain10' x 6' 6.9"Other
- BathroomMain6' x 5' 3"Other
- Primary bedroom2nd floor13' 9.9" x 14' 9"Other
- Bedroom2nd floor12' 3" x 13' 6.9"Other
- Bedroom2nd floor11' 6.9" x 12' 6"Other
- Ensuite Bathroom2nd floor11' 6.9" x 9' 9.9"Other
- Bathroom2nd floor8' 11" x 4' 9.9"Other
- Family roomBasement19' 6" x 17' 3"Other
- BedroomBasement15' 6" x 9' 9.9"Other
- BathroomBasement9' 5" x 8' 9.6"Other
- StorageBasement9' 6" x 6' 5"Other
Listing Agents
Request More Information
Request More Information
Location
9 Royal Birch Close NW, Calgary, Alberta, T3G 5K1 Canada
Around this property
Information about the area within a 5-minute walk of this property.
Request Neighbourhood Information
Learn more about the neighbourhood and amenities around this home
Request NowPayment Calculator
- $
- %$
- %
- Principal and Interest 0
- Property Taxes 0
- Strata / Condo Fees 0

