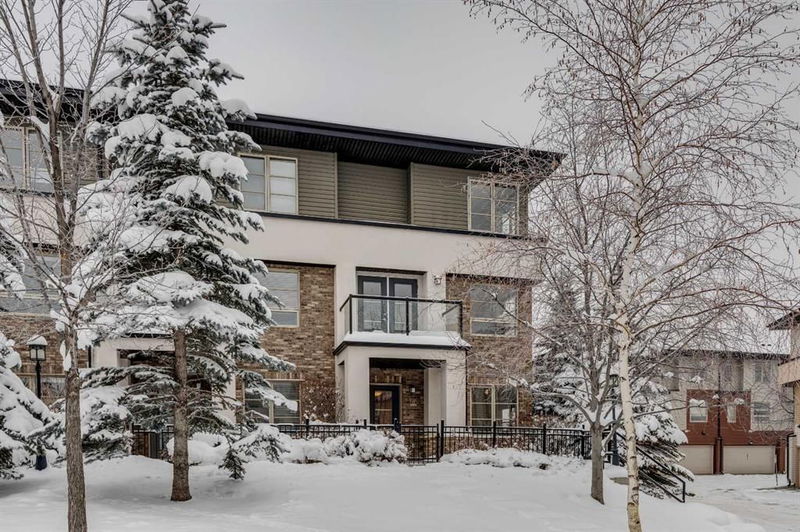Key Facts
- MLS® #: A2176172
- Property ID: SIRC2177831
- Property Type: Residential, Condo
- Living Space: 1,356 sq.ft.
- Year Built: 2010
- Bedrooms: 2
- Bathrooms: 2+1
- Parking Spaces: 2
- Listed By:
- Century 21 Bamber Realty LTD.
Property Description
Discover the charm of 10 Aspen Hills Terrace SW—a beautifully maintained townhouse nestled in the highly sought-after community of Aspen Woods. Perfectly positioned just steps from top-rated schools, serene walking paths, and convenient amenities, this home is an excellent choice for professionals, families, or roommates. Main Features: Private Entrance: A cozy, fenced-in front entrance welcomes you to the home. Step inside to a tiled entryway leading to a versatile flex space—ideal as a home office, fitness area, or hobby room. Elegant Main Floor: Enjoy refinished hardwood flooring, a convenient powder room for guests, and a spacious open layout. The kitchen shines with maple cabinetry, stainless steel appliances, granite countertops, and a large island—perfect for meal prep or casual dining. The adjacent dining area and living space provide access to a private upper-level patio. Thoughtful Upper-Level Design: Two generously sized bedrooms each feature ensuite bathrooms and walk-in closets, offering privacy and convenience. A dedicated laundry room completes the upper level. Additional Highlights: Freshly painted, new carpets and refinished hardwood flooring and a freshly painted double attached garage—an invaluable feature during Calgary's winters. A charming front balcony overlooks a beautifully landscaped courtyard, perfect for enjoying your morning coffee or relaxing afternoons. Prime location with excellent schools, shopping, parks, and public transit just moments away. This home truly combines modern style, functionality, and an unbeatable location. Don’t miss your chance to make it your own!
Rooms
- TypeLevelDimensionsFlooring
- Bathroom2nd floor4' 9" x 4' 9.9"Other
- Dining room2nd floor7' 6" x 13' 9.9"Other
- Family room2nd floor12' 2" x 17' 3"Other
- Kitchen2nd floor13' 3.9" x 17' 3"Other
- Ensuite Bathroom3rd floor4' 9.9" x 8'Other
- Ensuite Bathroom3rd floor4' 11" x 8'Other
- Bedroom3rd floor11' 9.9" x 12' 9"Other
- Primary bedroom3rd floor13' 6" x 13' 11"Other
- Laundry room3rd floor7' x 6' 2"Other
- Flex RoomLower8' 8" x 10' 2"Other
- FoyerLower13' 2" x 7' 6.9"Other
Listing Agents
Request More Information
Request More Information
Location
10 Aspen Hills Terrace SW, Calgary, Alberta, T3H 0P3 Canada
Around this property
Information about the area within a 5-minute walk of this property.
Request Neighbourhood Information
Learn more about the neighbourhood and amenities around this home
Request NowPayment Calculator
- $
- %$
- %
- Principal and Interest 0
- Property Taxes 0
- Strata / Condo Fees 0

