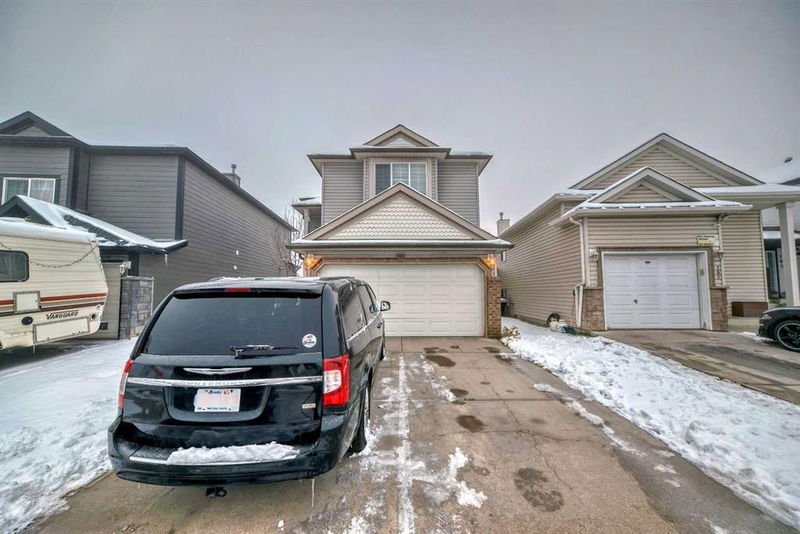Key Facts
- MLS® #: A2180611
- Property ID: SIRC2177800
- Property Type: Residential, Single Family Detached
- Living Space: 1,429.30 sq.ft.
- Year Built: 2000
- Bedrooms: 3
- Bathrooms: 2+1
- Parking Spaces: 2
- Listed By:
- URBAN-REALTY.ca
Property Description
Stunning Family Home for Sale. Welcome to 191 Saddleback, this neighborhood offers the perfect blend of convenience this house boasts a spacious three-bedroom, three-bathroom with a front double garage also has lots of street and back alley parking home is perfectly suited for growing families! Located in a prime area within walking distance to all amenities which is something considered to benefit a location , minute walk to the C-Train Station , shopping , schools, Genesis center and park/pounds ,this property offers the ultimate in convenience and accessibility. With a fully developed basement with one office easily converted to a bedroom, and a double-front garage, Main floor offers a bright open-concept living room and dining room, Kitchen features cabinetry, stainless steel appliances and a stylish island with lots of storage, featuring a new carpet, flooring, and also new paint, the second floor comes with large attached master bedroom and two other bedroom all bedrooms offer big windows which allow plenty of natural light, this home is a must-see. Please don't hesitate as this Listing will not stay long!
Rooms
- TypeLevelDimensionsFlooring
- Living roomMain13' 2" x 12' 9.6"Other
- Dining roomMain8' 9.9" x 10' 11"Other
- KitchenMain9' 6.9" x 11' 9.6"Other
- BathroomMain8' 9.9" x 5' 3"Other
- EntranceMain8' 9" x 5' 5"Other
- BedroomUpper10' x 11' 3.9"Other
- BedroomUpper11' 3.9" x 11' 3"Other
- Ensuite Bathroom2nd floor7' 9.9" x 5'Other
- Bathroom2nd floor7' 9.9" x 4' 11"Other
- Primary bedroom2nd floor16' 9.9" x 11' 6.9"Other
- Home officeBasement11' 6" x 13'Other
- PlayroomBasement10' 3" x 16' 6.9"Other
- StorageLower12' 5" x 9' 6.9"Other
Listing Agents
Request More Information
Request More Information
Location
191 Saddleback Road NE, Calgary, Alberta, T3J 4K6 Canada
Around this property
Information about the area within a 5-minute walk of this property.
Request Neighbourhood Information
Learn more about the neighbourhood and amenities around this home
Request NowPayment Calculator
- $
- %$
- %
- Principal and Interest 0
- Property Taxes 0
- Strata / Condo Fees 0

