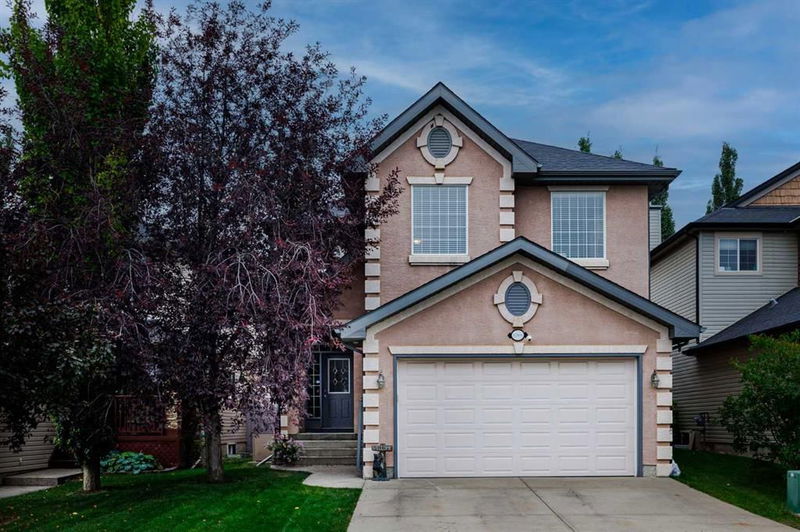Key Facts
- MLS® #: A2164805
- Property ID: SIRC2177419
- Property Type: Residential, Single Family Detached
- Living Space: 2,178 sq.ft.
- Year Built: 2001
- Bedrooms: 3+1
- Bathrooms: 3+1
- Parking Spaces: 4
- Listed By:
- RE/MAX First
Property Description
Nestled in the peaceful community of Crestmont, this immaculately maintained, two-storey Albi home offers an exceptional blend of comfort, style, and functionality. The main floor greets you with a spacious foyer and a bright, open living space featuring hardwood floors, a stone-surrounded gas fireplace, and large windows that bathe the room in natural light. The well-appointed kitchen serves as the heart of the home, boasting a central island with a raised breakfast bar and wine rack, a corner pantry, and stainless steel appliances. Adjacent is a welcoming dining area that seamlessly transitions to the south-facing deck and landscaped backyard, complete with a pergola and custom shed, ideal for outdoor entertaining and relaxation. A convenient mudroom with washer and dryer, as well as a 2-piece powder room, complete the main level. Upstairs, the home continues to impress with a large bonus room, custom built-in shelving, and ample space for family activities or casual entertaining. The primary bedroom offers a private retreat with a walk-in closet and a luxurious ensuite featuring his-and-her sinks, a shower, and a large tub. Two additional generously sized bedrooms and a 4-piece bathroom provide plenty of space for family or guests. The newly renovated basement adds even more versatility, with a large entertainment area, a bedroom, and a 3-piece bathroom. Additional home features include central air-conditioning, a NEST thermostat, and built-in speakers. With a large yard, and custom storage shed, this property is ready to accommodate every aspect of family life. Located just steps from walking paths, green spaces, and playgrounds, this home offers a strong sense of community, enhanced by the nearby recreational facility, water park, and a newly opened shopping plaza. Convenient access to Winsport, Trinity Hills, and Calgary's city core, as well as proximity to the mountains, makes this home not just a place to live, but a lifestyle to enjoy.
Rooms
- TypeLevelDimensionsFlooring
- KitchenMain14' 11" x 12' 9.6"Other
- NookMain9' x 12' 3.9"Other
- Living roomMain11' x 17' 9"Other
- Primary bedroomUpper16' 11" x 11' 9.9"Other
- BedroomUpper11' 3" x 10'Other
- BedroomUpper9' 11" x 11'Other
- BedroomLower9' 5" x 10'Other
- Family roomUpper15' 6.9" x 18' 11"Other
- PlayroomLower9' 8" x 11' 3"Other
- Bonus RoomLower13' 8" x 25' 6.9"Other
- BathroomMain0' x 0'Other
- BathroomLower0' x 0'Other
- BathroomUpper0' x 0'Other
- Ensuite BathroomUpper0' x 0'Other
Listing Agents
Request More Information
Request More Information
Location
12461 Crestmont Boulevard SW, Calgary, Alberta, T3B 5W6 Canada
Around this property
Information about the area within a 5-minute walk of this property.
Request Neighbourhood Information
Learn more about the neighbourhood and amenities around this home
Request NowPayment Calculator
- $
- %$
- %
- Principal and Interest 0
- Property Taxes 0
- Strata / Condo Fees 0

