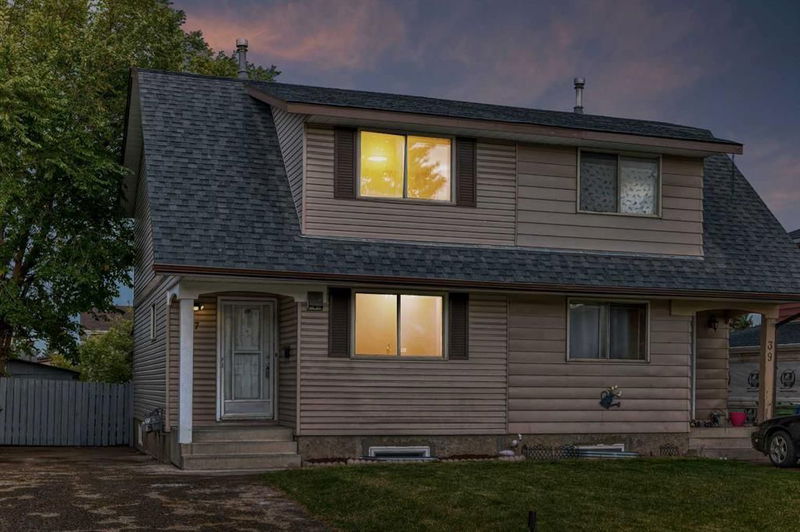Key Facts
- MLS® #: A2172904
- Property ID: SIRC2177415
- Property Type: Residential, Other
- Living Space: 1,108 sq.ft.
- Year Built: 1977
- Bedrooms: 3+2
- Bathrooms: 2+1
- Parking Spaces: 3
- Listed By:
- DreamHouse Realty Ltd.
Property Description
*Back to the market with brand new flooring in the basement and some additional improvements throughout the house and bathrooms* This beautifully renovated 5-bedroom, 2.5-bathroom semi-detached single-family home offers an impressive 1,542 square feet of livable space, making it ideal for a growing family. Recently upgraded throughout, the home boasts brand-new flooring, a modern kitchen with sleek countertops and cabinets, stylish lighting fixtures, and fresh paint in every room. The fully finished basement provides additional living space with two bedrooms and a full bath. Step outside to a spacious deck and private backyard, perfect for relaxing or entertaining. The roof is in excellent condition with many years of life remaining, offering long-term peace of mind, and the plumbing has been upgraded from copper to PEX for added efficiency. Conveniently located just minutes from downtown Calgary, the home is close to Marlborough C-Train station, shopping centers, parks, playgrounds, daycares, retail stores, hospitals, and entertainment venues. With no condo fees and topped-up attic insulation for better energy efficiency, this move-in-ready home combines comfort, convenience, and value. Don’t miss out—schedule a viewing today!
Rooms
- TypeLevelDimensionsFlooring
- BalconyMain29' 11" x 53' 2"Other
- Living / Dining RoomMain57' 9.6" x 49' 3"Other
- BathroomMain13' 6" x 16' 9"Other
- Kitchen With Eating AreaMain40' x 36' 5"Other
- EntranceMain17' 5" x 20' 8"Other
- Walk-In ClosetUpper16' 9" x 18' 3.9"Other
- Primary bedroom2nd floor44' 11" x 36' 5"Other
- Bathroom2nd floor13' 6" x 31' 2"Other
- Bedroom2nd floor31' 9.9" x 26' 6.9"Other
- Bedroom2nd floor38' 5" x 26' 3"Other
- UtilityBasement26' 3" x 20' 3.9"Other
- BedroomBasement38' 9.6" x 33' 2"Other
- BathroomBasement20' x 17' 5"Other
- BedroomBasement42' 3.9" x 25' 6.9"Other
- Walk-In ClosetBasement23' 6.9" x 11' 9.9"Other
- Laundry roomBasement19' 3.9" x 9' 2"Other
Listing Agents
Request More Information
Request More Information
Location
37 Fonda Cres SE, Calgary, Alberta, T2A5S7 Canada
Around this property
Information about the area within a 5-minute walk of this property.
Request Neighbourhood Information
Learn more about the neighbourhood and amenities around this home
Request NowPayment Calculator
- $
- %$
- %
- Principal and Interest 0
- Property Taxes 0
- Strata / Condo Fees 0

