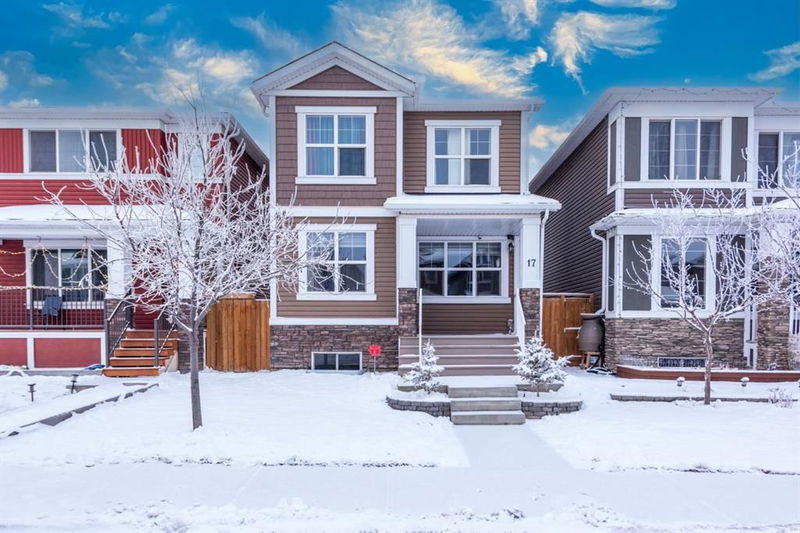Key Facts
- MLS® #: A2180745
- Property ID: SIRC2177394
- Property Type: Residential, Single Family Detached
- Living Space: 1,772 sq.ft.
- Year Built: 2016
- Bedrooms: 3+1
- Bathrooms: 3+1
- Parking Spaces: 2
- Listed By:
- Greater Calgary Real Estate
Property Description
Welcome to this amazing EAST facing beautifully maintained 4 bedroom, 3.5-bathroom home designed for comfortable living and entertaining. As you step inside, you’ll be greeted by an open-concept living area and with large windows that flood the space with natural light. The highlight of the living room is the stunning fireplace, perfect for cozy winter evenings. The kitchen is equipped with upgraded modern appliances, Quartz Countertop, has Gas Stove, hood fan, ample cabinetry, and a breakfast island that opens into a spacious dining area, ideal for family meals or gatherings with friends. This beautiful designed home offers functional and spacious upper floor featuring 3 Bedrooms and a bonus room perfect for modern living. Primary bedroom with an en-suite bathroom, complete with a double vanity, walk in tiled shower till ceiling (upgraded). The two additional bedrooms are generously sized with large windows making each room feel bright and welcoming. These rooms are conveniently located near a shared bathroom. The upper floor has bonus room which offer endless possibilities, Whether you need a home office, a playroom for the kids or a quiet reading nook, this space is easily adaptable to your needs. With plenty of closet space throughout the upper level and conveniently located laundry room, the layout is designed to make everyday living easy and efficient. Downstairs, the fully finished basement offers versatile space for a home theater, playroom, or even a personal gym. There’s also a full bathroom and a bedroom conveniently located in the basement for added comfort. Outside, the property includes a deck perfect for outdoor barbecues or relaxing in the fresh air along with concrete pavement. The detached oversized two-car garage has 220V cable and offers plenty of storage for vehicles, tools, or outdoor gear. With central air conditioning, this home ensures year-round comfort, and its prime location in a quiet, family-friendly neighbourhood makes it even more desirable. Close to schools, parks, shopping, and public transportation, this house is move-in ready and waiting for you to make it your own!.
Rooms
- TypeLevelDimensionsFlooring
- BathroomMain5' x 6'Other
- Dining roomMain14' 3.9" x 12' 9.6"Other
- KitchenMain17' 3.9" x 19' 9.6"Other
- Living roomMain16' 8" x 14' 8"Other
- Bathroom2nd floor8' 2" x 5' 2"Other
- Ensuite Bathroom2nd floor10' 9.6" x 6' 9"Other
- Bedroom2nd floor10' 9" x 9' 9"Other
- Bedroom2nd floor10' 11" x 9' 9"Other
- Bonus Room2nd floor9' 11" x 9' 9.6"Other
- Primary bedroom2nd floor17' 6.9" x 12' 9.6"Other
- BathroomBasement7' 9.6" x 6' 2"Other
- OtherBasement2' 9" x 10'Other
- BedroomBasement10' 11" x 11' 6"Other
- PlayroomBasement21' 2" x 18' 9.6"Other
- UtilityBasement8' 6.9" x 5' 9"Other
Listing Agents
Request More Information
Request More Information
Location
17 Red Embers Row NE, Calgary, Alberta, T3N0R3 Canada
Around this property
Information about the area within a 5-minute walk of this property.
Request Neighbourhood Information
Learn more about the neighbourhood and amenities around this home
Request NowPayment Calculator
- $
- %$
- %
- Principal and Interest 0
- Property Taxes 0
- Strata / Condo Fees 0

