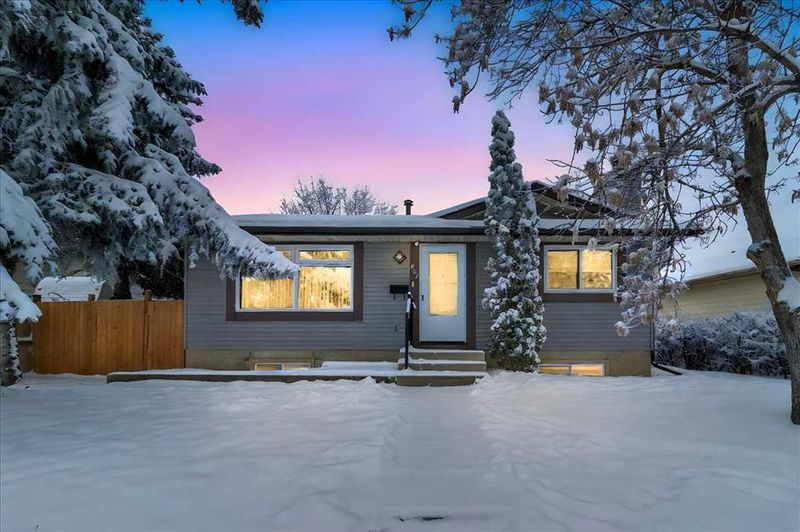Key Facts
- MLS® #: A2180572
- Property ID: SIRC2177364
- Property Type: Residential, Single Family Detached
- Living Space: 1,021 sq.ft.
- Year Built: 1979
- Bedrooms: 3+1
- Bathrooms: 2
- Parking Spaces: 2
- Listed By:
- RE/MAX Landan Real Estate
Property Description
Move right into this great condition bungalow with double garage and illegal BASEMENT SUITE W/SEPARATE ENTRANCE - currently rented and making mortgage payments for main floor owner much lower than any rental! There is a long list of HIGH QUALITY UPGRADES including all triple pane windows except 2 double panes in basement '22; recently painted main floor ceilings, walls, baseboards, doors & closets; light fixtures '23; main floor stove '23; washer & dryer '19; newer shingles, metal siding, fascia, soffits & eavestroughs. The private well laid out illegal suite features a functional open floor plan with a gorgeous wood burning fireplace feature wall with lots of cabinetry, a spacious bedroom with a properly sized egress window and a full bathroom. The HUGE PIE SHAPED YARD is fully fenced at back and has beautiful mature landscaping. Situated in the desirable Falconridge neighbourhood in a perfect CHILD SAFE LOCATION just a stone's throw to public and Catholic elementary, junior high and high schools, McKnight Westwinds c-train station and North East Sportsplex. This is a perfect opportunity for a homeowner looking to reduce mortgage costs with rental income or an investor seeking a turnkey property. Move in and if desired, assume the great reliable tenant.
Rooms
- TypeLevelDimensionsFlooring
- EntranceMain4' 6.9" x 3' 11"Other
- Living roomMain14' 9" x 12' 5"Other
- KitchenMain12' x 10' 8"Other
- Dining roomMain8' 6" x 7' 5"Other
- Primary bedroomMain14' x 12' 6.9"Other
- BedroomMain10' 9" x 8' 5"Other
- BedroomMain10' 9.9" x 9' 6.9"Other
- BathroomMain5' x 8' 8"Other
- PlayroomBasement19' 6.9" x 14' 6.9"Other
- KitchenBasement12' 5" x 15' 9.6"Other
- BedroomBasement10' x 10' 9.9"Other
- BathroomBasement5' 3" x 5' 11"Other
- Laundry roomBasement11' 8" x 8' 6"Other
- StorageBasement5' 3" x 6' 3.9"Other
- StorageBasement6' 6" x 4' 8"Other
- UtilityBasement6' 2" x 6' 6.9"Other
Listing Agents
Request More Information
Request More Information
Location
207 Fallswater Road NE, Calgary, Alberta, t3j 1b2 Canada
Around this property
Information about the area within a 5-minute walk of this property.
Request Neighbourhood Information
Learn more about the neighbourhood and amenities around this home
Request NowPayment Calculator
- $
- %$
- %
- Principal and Interest 0
- Property Taxes 0
- Strata / Condo Fees 0

