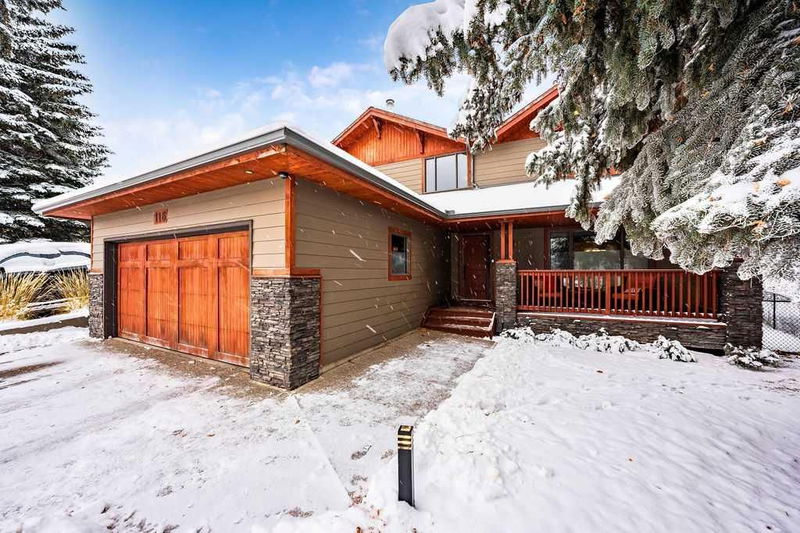Key Facts
- MLS® #: A2180673
- Property ID: SIRC2177310
- Property Type: Residential, Single Family Detached
- Living Space: 2,365 sq.ft.
- Year Built: 1990
- Bedrooms: 4+1
- Bathrooms: 3+1
- Parking Spaces: 4
- Listed By:
- RE/MAX Realty Professionals
Property Description
Open House Sat Nov 23, 2:00 - 4:00 & Sun Nov 24, 1:30 - 4:00. Welcome to your ideal family home! This spacious 2,365 sq ft residence features a thoughtfully designed floor plan with four bedrooms upstairs and a fifth in the fully developed walk-out basement. Situated on a pie-shaped lot, it backs onto a serene green space, offering mountain views and a short walk to the nearby school.
Start your mornings on the deck, savoring coffee while enjoying the mountain scenery and watching your children head to school. The home's exterior boasts a beautiful new front façade with painted stucco and Hardie board, complemented by new windows on the north side. Inside, you'll find formal living and dining rooms, a main floor family room with a cozy gas fireplace, and a walk-out basement that includes a bedroom, full bath, recreation room, and exercise area—complete with exercise equipment. This home truly checks all the boxes for comfortable family living.
Rooms
- TypeLevelDimensionsFlooring
- Living roomMain14' 5" x 17' 6"Other
- Dining roomMain10' 3" x 12' 5"Other
- Breakfast NookMain8' x 10' 2"Other
- Family roomMain13' x 14' 2"Other
- BathroomMain0' x 0'Other
- Primary bedroom2nd floor12' 8" x 16' 9.9"Other
- Bedroom2nd floor10' 6" x 11' 9.9"Other
- Bedroom2nd floor10' 6.9" x 11' 9.9"Other
- Bedroom2nd floor9' 3.9" x 10' 9.6"Other
- Bathroom2nd floor0' x 0'Other
- Ensuite Bathroom2nd floor0' x 0'Other
- PlayroomBasement12' 3" x 15' 9"Other
- Exercise RoomBasement12' 8" x 15' 8"Other
- BedroomBasement12' 5" x 15' 11"Other
- BathroomBasement0' x 0'Other
- KitchenMain12' 5" x 15' 5"Other
Listing Agents
Request More Information
Request More Information
Location
116 Mt Robson Circle SE, Calgary, Alberta, T2Z 2C1 Canada
Around this property
Information about the area within a 5-minute walk of this property.
Request Neighbourhood Information
Learn more about the neighbourhood and amenities around this home
Request NowPayment Calculator
- $
- %$
- %
- Principal and Interest 0
- Property Taxes 0
- Strata / Condo Fees 0

