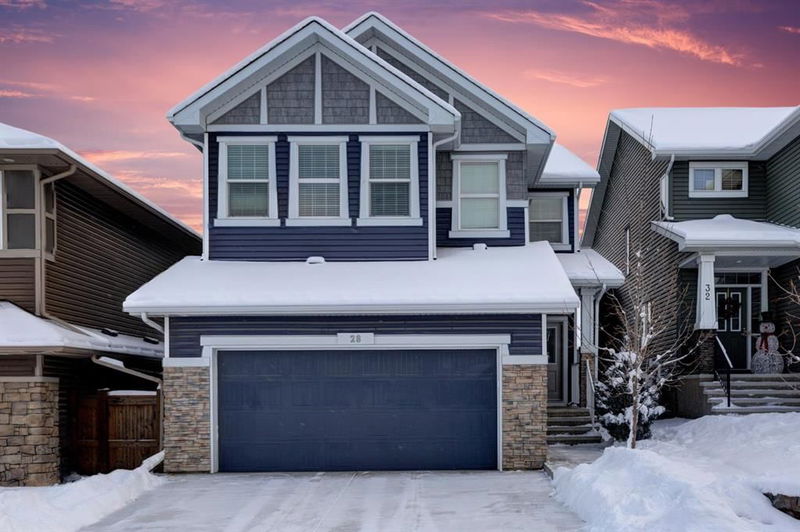Key Facts
- MLS® #: A2180024
- Property ID: SIRC2177303
- Property Type: Residential, Single Family Detached
- Living Space: 2,408.35 sq.ft.
- Year Built: 2018
- Bedrooms: 3
- Bathrooms: 2+1
- Parking Spaces: 4
- Listed By:
- RE/MAX Realty Professionals
Property Description
RARE OFFERING - Barely Lived in, this Exquisite & Upgraded Custom built 2400+ sq ft Estate Home backs onto the green pathway system in picturesque Crestmont - steps away from the Crestmont West Park community playground. Offered for sale for the first time by its original Owner, this home offers a perfect blend of comfort, style, and functionality. Step inside to find stunning Luxury Plank flooring that flows seamlessly through the main level. The main floor plan includes a front foyer opening onto a flex room (currently used as an office) and through to the CUSTOM BUILT KITCHEN that features walkthrough pantry, ample cabinetry, gleaming quartz counters, Designer arabesque tile finish, upgraded built in Stainless steel appliances including built-in oven, microwave and 5 burner gas stove top PLUS a fantastic wine/beverage center located in the oversized island. This kitchen is customized for both family lifestyle and entertaining. The adjacent dining area comfortably accommodates a large table, making it perfect for family gatherings. A beautiful fireplace with designer shiplap feature wall anchors the living room, providing a cozy spot for holiday conversations and relaxation. A 1/2 bath and mudroom area complete this level. Ascend the stairs to the bonus room that offers a welcoming retreat to unwind at the end of the day. The upper floor hosts the King sized primary bedroom with oversized walk-in closet and spa inspired 5 piece ensuite that includes a custom shower and built in soaker tub. An additional two bedrooms, both generous in size, a full 4 piece main bathroom and an upper laundry complete this level. Outside, you have a private, sun-soaked backyard, where a large deck and a gas BBQ hookup await, no maintenance artificial turf yard, all set against the peaceful backdrop of a green pathway system. The oversized double attached garage is insulated, drywalled and HEATED. This is more than just a home; it’s your personal sanctuary. Conveniently located approximately 20 minutes from downtown Calgary, 8 minutes from WinSport and 60 minutes from Banff National Park. For families, top private schools in Calgary, offering education from Pre-School to G12 and IB courses, are just within a 13-minute drive away. Plus, with Costco Bingham Crossing opening in Fall 2025, located just 5 minutes away along the TransCanada #1 Highway, convenience and entertainment!
Rooms
- TypeLevelDimensionsFlooring
- BathroomMain5' x 5' 3.9"Other
- Dining roomMain11' 2" x 11' 6.9"Other
- KitchenMain17' x 11' 6.9"Other
- Living roomMain15' 2" x 13' 5"Other
- Mud RoomMain5' 9.9" x 9' 9.6"Other
- Home officeMain10' x 8' 11"Other
- BathroomUpper9' x 10'Other
- Ensuite BathroomUpper10' 3.9" x 11' 5"Other
- BedroomUpper10' 9" x 11' 5"Other
- BedroomUpper12' 9" x 13' 6"Other
- Laundry roomUpper6' 6.9" x 5' 11"Other
- Bonus RoomUpper15' 11" x 14' 6.9"Other
- Primary bedroomUpper15' 2" x 13' 2"Other
- Walk-In ClosetUpper9' 9" x 11' 6"Other
- Walk-In ClosetUpper10' 2" x 6' 3"Other
Listing Agents
Request More Information
Request More Information
Location
28 Crestbrook Way SW, Calgary, Alberta, T3B 6G3 Canada
Around this property
Information about the area within a 5-minute walk of this property.
Request Neighbourhood Information
Learn more about the neighbourhood and amenities around this home
Request NowPayment Calculator
- $
- %$
- %
- Principal and Interest 0
- Property Taxes 0
- Strata / Condo Fees 0

