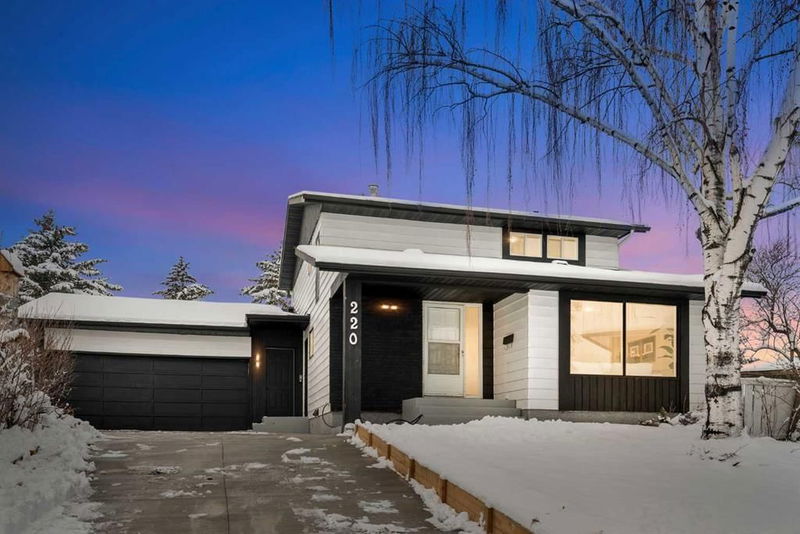Key Facts
- MLS® #: A2180097
- Property ID: SIRC2177247
- Property Type: Residential, Single Family Detached
- Living Space: 1,641 sq.ft.
- Year Built: 1975
- Bedrooms: 3+1
- Bathrooms: 2+1
- Parking Spaces: 2
- Listed By:
- PropZap Realty
Property Description
A STUNNING FULLY RENOVATED 2-storey home that combines modern design with functional living. With its extensive upgrades and thoughtful features, this home is ready to impress. Offering four bedrooms and 2.5 bathrooms, it’s perfect for families looking for a move-in-ready property with exceptional finishes.
Every inch of this home has been transformed. EVERYTHING IS NEW, from the fresh paint and sleek flooring to the stylish fixtures throughout. The main level boasts a bright and open layout, ideal for entertaining and daily living. A spacious family room, warmed by one of the two fireplaces, provides a cozy gathering spot for your loved ones. The updated kitchen shines with contemporary details, providing the perfect space to prepare meals and connect with loved ones.
Upstairs, you’ll discover three generously sized bedrooms, including a tranquil primary retreat, all showcasing the home’s high-quality updates. The renovated bathrooms add a touch of luxury, ensuring both beauty and practicality.
The lower level features an illegal suite with its own bedroom, offering flexible living arrangements for extended family or guests. A BRAND-NEW CONCRETE DRIVEWAY leads to the double attached garage, providing convenience and curb appeal. Step outside to enjoy the private yard, complete with a spacious deck perfect for gatherings or relaxation.
Nestled in a quiet, family-friendly neighborhood, this home is close to parks, schools, and all necessary amenities. With its FULLY RENOVATED interior and exterior, 220 Queen Anne Pl SE is a must-see for anyone seeking a modern, move-in-ready property. Don’t miss the opportunity to call this exceptional house your home!
Rooms
- TypeLevelDimensionsFlooring
- BathroomMain4' 6" x 4' 11"Other
- Dining roomMain8' 9.6" x 14' 6.9"Other
- KitchenMain10' 6" x 10' 6.9"Other
- Living roomMain12' 8" x 14' 8"Other
- Living roomMain16' x 14' 6.9"Other
- BathroomUpper9' 2" x 6' 6.9"Other
- BedroomUpper9' x 14' 8"Other
- BedroomUpper15' 6.9" x 9' 6.9"Other
- Primary bedroomUpper12' x 13' 9.6"Other
- BathroomBasement5' 6.9" x 6' 8"Other
- BedroomBasement11' 6" x 9' 6"Other
- KitchenBasement9' 3" x 16' 9.9"Other
- KitchenBasement14' 8" x 13' 6"Other
- UtilityBasement24' 3" x 10' 3.9"Other
Listing Agents
Request More Information
Request More Information
Location
220 Queen Anne Place SE, Calgary, Alberta, T2J 4S3 Canada
Around this property
Information about the area within a 5-minute walk of this property.
Request Neighbourhood Information
Learn more about the neighbourhood and amenities around this home
Request NowPayment Calculator
- $
- %$
- %
- Principal and Interest 0
- Property Taxes 0
- Strata / Condo Fees 0

