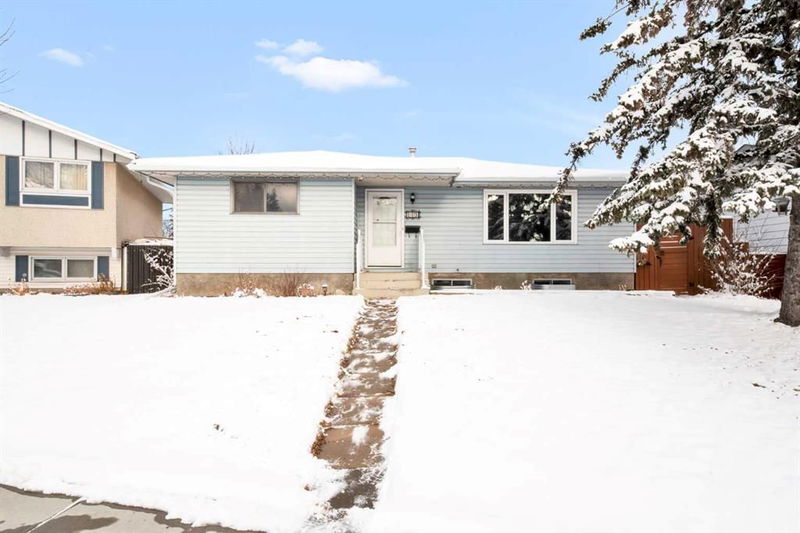Key Facts
- MLS® #: A2180598
- Property ID: SIRC2176195
- Property Type: Residential, Single Family Detached
- Living Space: 1,155 sq.ft.
- Year Built: 1974
- Bedrooms: 3+2
- Bathrooms: 2+1
- Parking Spaces: 4
- Listed By:
- The Real Estate District
Property Description
Step into this beautifully updated bungalow, where modern design meets classic charm. The open floor plan creates a spacious and airy feel, perfect for both everyday living and entertaining guests. The heart of the home is the gorgeous kitchen, featuring stunning quartz countertops, full-height cabinets for ample storage, and elegant recessed lighting that highlights the space beautifully. A convenient side entrance adds to the home's functionality, making it easy to bring in groceries or access the backyard.
The property also includes a versatile illegal basement suite, offering additional living space. Outside, you'll find a lovely backyard complete with a deck and a cozy firepit, ideal for outdoor gatherings and relaxation. In addition, you'll find an oversized double garage, great for storage. Nestled in a well-established neighborhood, this bungalow is perfect for those looking to invest in a home with modern amenities and endless possibilities. Don't miss your chance to own this exceptional property!
Rooms
- TypeLevelDimensionsFlooring
- Living roomMain11' x 19' 3.9"Other
- KitchenMain12' 3.9" x 13' 3"Other
- Dining roomMain6' 9.9" x 10' 5"Other
- Primary bedroomMain10' 6.9" x 13' 3.9"Other
- Ensuite BathroomMain4' 3.9" x 4' 11"Other
- BedroomMain8' 8" x 9' 11"Other
- BedroomMain9' x 9' 11"Other
- BathroomMain4' 11" x 7' 11"Other
- Family roomBasement12' 9.6" x 12' 8"Other
- KitchenBasement5' 8" x 16' 8"Other
- BedroomBasement8' 9" x 12' 9"Other
- BedroomBasement10' 3" x 12' 9"Other
- DenBasement5' 9.6" x 8' 8"Other
- BathroomBasement4' 11" x 7' 5"Other
- Laundry roomBasement4' 11" x 5' 3.9"Other
Listing Agents
Request More Information
Request More Information
Location
263 Penbrooke Way SE, Calgary, Alberta, T2A3S7 Canada
Around this property
Information about the area within a 5-minute walk of this property.
Request Neighbourhood Information
Learn more about the neighbourhood and amenities around this home
Request NowPayment Calculator
- $
- %$
- %
- Principal and Interest 0
- Property Taxes 0
- Strata / Condo Fees 0

