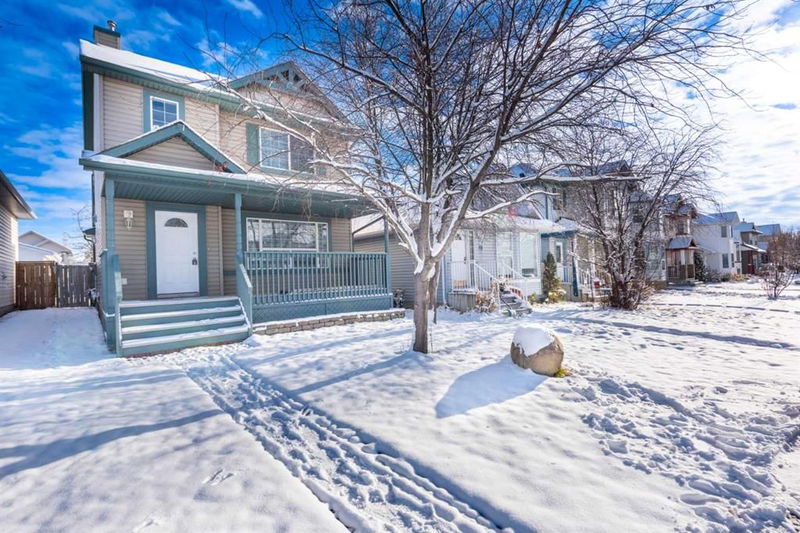Key Facts
- MLS® #: A2180559
- Property ID: SIRC2176189
- Property Type: Residential, Single Family Detached
- Living Space: 1,263 sq.ft.
- Year Built: 1999
- Bedrooms: 3
- Bathrooms: 2+1
- Parking Spaces: 2
- Listed By:
- Greater Calgary Real Estate
Property Description
Welcome to this beautifully 84 Tarington close spanning 1263 square feet with a finished basement, renovated home that combines modern elegance with functional design. Every detail has been thoughtfully upgraded to offer a move-in-ready living experience. New Flooring: Stylish and durable flooring has been installed throughout, providing a cohesive and contemporary feel. New Appliances: The kitchen boasts new energy-efficient appliances, perfect for both everyday use and entertaining. New Tile: Elegant new tilework adds sophistication and ease of maintenance to key areas of the home. Renovated Bathroom: The bathroom has been completely reimagined with updated fixtures, modern finishes, and luxurious details. New Paint: Fresh, neutral-toned paint enhances the home’s brightness and creates a welcoming ambiance in every room. New Blinds: Brand-new window blinds offer privacy and style while complementing the overall design. New Kitchen Cabinets: The kitchen shines with all-new cabinets, providing ample storage and a sleek, contemporary look. Upstairs features 3 bedrooms and all upgraded washrooms with modern fixtures, stylish vanities, and premium finishes. These renovations bring a sense of luxury and sophistication to your daily routine, ensuring a great experience in the comfort of your home. A great location with quick access to major routes for your commute or day trips out of the city, all amenities’ Schools, parks, playgrounds, grocery stores, restaurants, and banks are close by. This home’s extensive updates offer a perfect blend of comfort and sophistication. Whether you're entertaining guests or enjoying quiet evenings at home, this property is designed to impress. Schedule your private showing today and envision your future in this beautifully updated home!
Rooms
- TypeLevelDimensionsFlooring
- BathroomMain6' 11" x 7' 5"Other
- DinetteMain10' 11" x 13' 3.9"Other
- Living roomMain11' 8" x 10' 9.6"Other
- BathroomUpper5' x 9' 9.6"Other
- BedroomUpper9' 6" x 11' 9.6"Other
- BedroomUpper11' x 9' 9.9"Other
- Primary bedroomUpper10' x 13' 9.9"Other
- BathroomBasement5' 9" x 8' 9.9"Other
- DenBasement10' 3.9" x 8' 3.9"Other
- Laundry roomBasement10' 6.9" x 11' 3"Other
- PlayroomBasement14' 5" x 20'Other
- UtilityBasement4' 9.6" x 7' 3"Other
- KitchenMain11' 8" x 10' 9.6"Other
Listing Agents
Request More Information
Request More Information
Location
84 Tarington Close NE, Calgary, Alberta, T1J3Z1 Canada
Around this property
Information about the area within a 5-minute walk of this property.
Request Neighbourhood Information
Learn more about the neighbourhood and amenities around this home
Request NowPayment Calculator
- $
- %$
- %
- Principal and Interest 0
- Property Taxes 0
- Strata / Condo Fees 0

