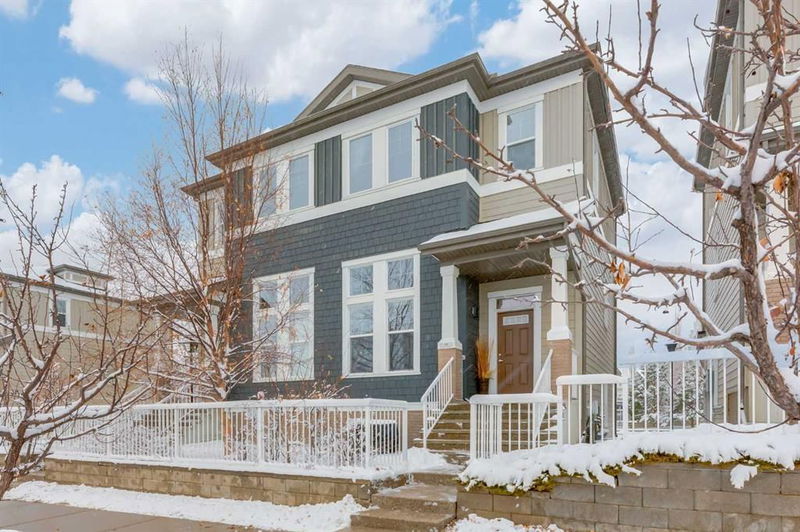Key Facts
- MLS® #: A2180056
- Property ID: SIRC2176186
- Property Type: Residential, Condo
- Living Space: 1,377 sq.ft.
- Year Built: 2010
- Bedrooms: 3
- Bathrooms: 2+1
- Parking Spaces: 2
- Listed By:
- RE/MAX First
Property Description
Style meets functionality in this END unit, semi-detached townhome. Offering 3 bedrooms and 2.5 bathrooms with neutral finishes, you are greeted by a spacious foyer and living room with 2 storey height ceilings, hardwood flooring and expansive windows allowing in an abundance of natural light. Ascend to the next level where you will find the well equipped kitchen with granite countertops, breakfast bar, mosaic tile backsplash, under cabinet lighting and stainless steel appliances opening to the dining room with access to the balcony as well as a conveniently located laundry closet. A powder room completes this space. Upstairs features the master bedroom with a 3 piece ensuite and walk-in closet, 2 additional bedrooms which share a 4 piece bathroom. The lower level has been fully finished and would be perfect for a gym,TV room, extra storage or a home office. The attached garage has been upgraded with a 220 subpanel done to code by a certified electrician. Don't overlook the attached single garage fully drywalled with has built in space heaters, central AC for those hot summer days and ample storage. With a playground just outside the complex entrance and essential amenities including Shoppers Drug Mart, FreshCo groceries, Tim Hortons, CBE & Catholic schools and a host of other essential stores (Beacon Hill Costco, Home Depot, Walmart etc etc) nearby, this property has it all!
Rooms
Listing Agents
Request More Information
Request More Information
Location
105 Evanston Square NW, Calgary, Alberta, T3G 0P9 Canada
Around this property
Information about the area within a 5-minute walk of this property.
Request Neighbourhood Information
Learn more about the neighbourhood and amenities around this home
Request NowPayment Calculator
- $
- %$
- %
- Principal and Interest 0
- Property Taxes 0
- Strata / Condo Fees 0

