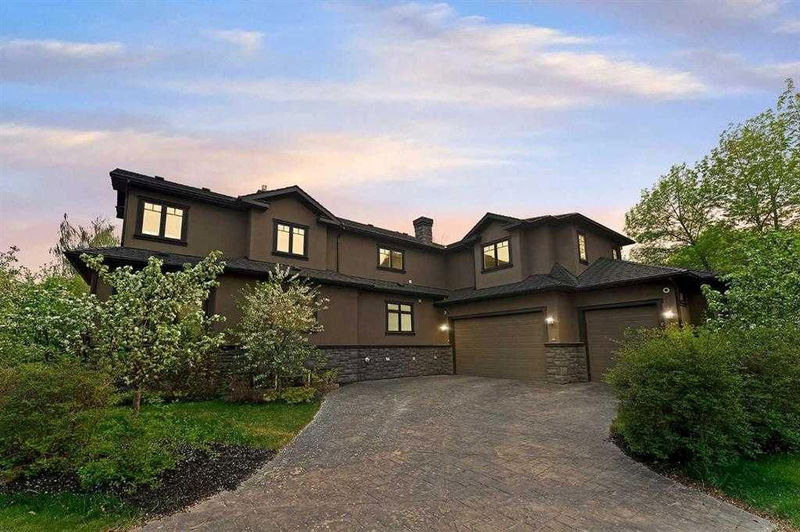Key Facts
- MLS® #: A2180483
- Property ID: SIRC2176165
- Property Type: Residential, Single Family Detached
- Living Space: 4,011 sq.ft.
- Year Built: 2007
- Bedrooms: 3+3
- Bathrooms: 4+2
- Parking Spaces: 6
- Listed By:
- Comox Realty
Property Description
Experience unparalleled luxury in this exquisite nearly 6,000 sq. ft. masterpiece nestled in the desirable Winston Heights/Mountview. This elegant home features 6 spacious bedrooms, 3 full baths, an opulent 6-piece ensuite, and 2 half baths, seamlessly blending sophistication with practicality.
Upon entering, you are greeted by a grand foyer with soaring ceilings that invite abundant natural light. The gourmet kitchen is a chef’s dream, showcasing a magnificent 3-inch granite island, premium Dacor appliances, a generous 17-ft Butler’s pantry, and an additional prep kitchen.
The primary suite is a sanctuary unto itself, boasting vaulted ceilings, a cozy fireplace, and a spa-like ensuite complete with marble countertops, in-floor heating, and a luxurious steam shower. The fully finished lower level is an entertainer’s paradise, featuring a wine room, wet bar, and a private nanny suite with its own staircase for added privacy.
Outdoor living is elevated with a spacious deck, built-in BBQ and smoker, and a serene private orchard. Additional highlights of this exceptional property include in-floor heating, built-in speakers, and a generous triple garage. Flexible leasing options starting at $7,000 per month. For more details, please do not hesitate to contact us!
Rooms
- TypeLevelDimensionsFlooring
- KitchenMain16' x 12' 5"Other
- Living roomMain18' 3" x 16' 6"Other
- Dining roomMain12' 9.9" x 12'Other
- BathroomMain6' 2" x 8'Other
- BathroomMain4' 6" x 7'Other
- DenMain13' 11" x 12'Other
- Dining roomMain15' 3" x 13' 9.9"Other
- Primary bedroom2nd floor15' 3.9" x 15' 11"Other
- Ensuite Bathroom2nd floor18' 6" x 13' 9"Other
- Walk-In Closet2nd floor12' 3" x 6' 11"Other
- Laundry room2nd floor13' 11" x 6' 11"Other
- Family room2nd floor21' 5" x 20'Other
- Bedroom2nd floor14' x 13' 3.9"Other
- Walk-In Closet2nd floor4' 9.9" x 5'Other
- Bathroom2nd floor8' 3.9" x 11' 6.9"Other
- Bedroom2nd floor16' 6.9" x 11' 5"Other
- Walk-In Closet2nd floor5' 3" x 4' 11"Other
- PlayroomBasement28' 6" x 30' 6.9"Other
- StorageBasement8' 5" x 5' 3"Other
- Primary bedroomBasement14' 2" x 17' 11"Other
- Ensuite BathroomBasement8' 5" x 10' 3.9"Other
- Walk-In ClosetBasement5' 6.9" x 6' 2"Other
- UtilityBasement6' 3.9" x 19' 8"Other
- BathroomBasement4' 11" x 5' 6.9"Other
- StorageBasement5' 3" x 3' 9"Other
- BedroomBasement9' 6.9" x 11' 9"Other
- Walk-In ClosetBasement4' 3" x 5' 5"Other
- BedroomBasement11' 9.9" x 11' 6.9"Other
- Walk-In ClosetBasement3' 6.9" x 4' 3"Other
Listing Agents
Request More Information
Request More Information
Location
434 29 Avenue NE, Calgary, Alberta, T2E2C5 Canada
Around this property
Information about the area within a 5-minute walk of this property.
Request Neighbourhood Information
Learn more about the neighbourhood and amenities around this home
Request NowPayment Calculator
- $
- %$
- %
- Principal and Interest 0
- Property Taxes 0
- Strata / Condo Fees 0

