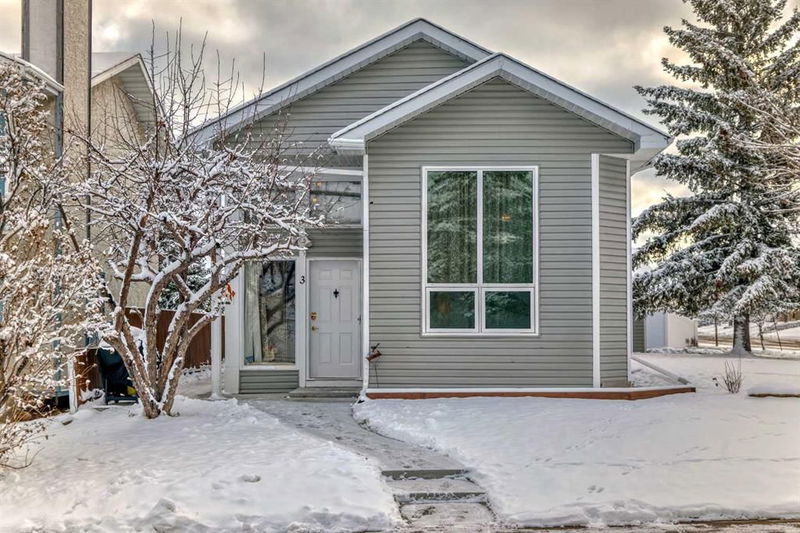Key Facts
- MLS® #: A2180222
- Property ID: SIRC2176110
- Property Type: Residential, Single Family Detached
- Living Space: 1,017.60 sq.ft.
- Year Built: 1985
- Bedrooms: 3
- Bathrooms: 2
- Parking Spaces: 2
- Listed By:
- TREC The Real Estate Company
Property Description
Charming 3 level split on a corner lot in Sandstone Valley, where every turn is a twist! This magnificent home features 3 bedrooms, 2 baths, an updated kitchen, and main bath, all dressed up in neutral colors. The living room boasts a vaulted ceiling that will have you reaching for the stars. And wait for it - the basement offers an illegal bachelor suite with a separate entrance for your mother inlaw! Keep your pride of ownership strong with the oversized double detached garage, fit for a king (or queen) of the community. Step outside to the garden area in the backyard, where you can cultivate your green thumb and your sense of humor. Don't miss the chance to make memories in this one-of-a-kind abode!
Rooms
- TypeLevelDimensionsFlooring
- Primary bedroomMain11' 11" x 9' 11"Other
- BedroomMain10' x 8' 8"Other
- EntranceLower6' 9.9" x 8' 5"Other
- BathroomMain4' 11" x 7' 5"Other
- KitchenMain12' 9" x 10' 9"Other
- Dining roomMain9' 11" x 11' 3"Other
- Living roomLower14' x 13'Other
- BathroomBasement8' 3" x 5' 11"Other
- Laundry roomBasement11' 6" x 8' 9.9"Other
- KitchenBasement7' 9.9" x 6' 3.9"Other
- Living roomBasement15' 8" x 17' 11"Other
- EntranceBasement6' x 5' 8"Other
- BedroomMain9' 6" x 7' 9.9"Other
Listing Agents
Request More Information
Request More Information
Location
3 Sanderling Hill NW, Calgary, Alberta, T3K 3B8 Canada
Around this property
Information about the area within a 5-minute walk of this property.
Request Neighbourhood Information
Learn more about the neighbourhood and amenities around this home
Request NowPayment Calculator
- $
- %$
- %
- Principal and Interest 0
- Property Taxes 0
- Strata / Condo Fees 0

