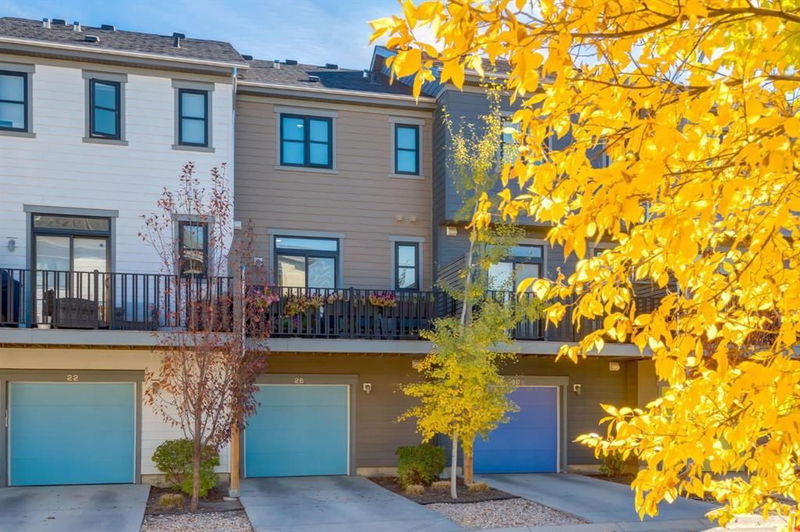Key Facts
- MLS® #: A2180439
- Property ID: SIRC2176094
- Property Type: Residential, Condo
- Living Space: 1,383 sq.ft.
- Year Built: 2015
- Bedrooms: 2
- Bathrooms: 2+1
- Parking Spaces: 3
- Listed By:
- Century 21 Bamber Realty LTD.
Property Description
Quick Possession! Pets allowed with Board Approval. If you are looking for a beautiful townhome in a great location, with a double attached garage 2 bedrooms and an office for work at home you have found it! Quick possession and Walking distance to amazing restaurants & shopping at Township Shopping Centre what could be more perfect than this! The location could not get any better! The central park just outside your front door adds an extra oasis to get away from it all and you have a ground level patio for morning sun in the front and a West facing patio in the back to enjoy sun all day long! A quiet location what could be better! Low condo fees and in like new condition this stunning condo has over 1,300 sq ft of developed living space. The bright, open-concept main floor features a welcoming living room filled with natural light and beautiful hardwood floors. The modern kitchen is a chef’s dream with quartz countertops, stainless steel appliances, a breakfast bar and patio doors leading to a sunny west-facing deck. Upstairs, the primary suite serves as a peaceful retreat with a roomy walk-in closet and a private 3-piece ensuite with quartz counters & a large glass & tile shower. The upper level has a flex room that is perfect for a home office plus another spacious bedroom, 4-piece bathroom with soaker tub & quartz counters. With laundry on the upper level there is no lugging laundry up and down stairs! The insulated double tandem garage provides ample storage space, and the well-managed complex offers low condo fees. Ideally located near schools, parks, shopping, and pathways, this is an excellent opportunity to own a home in show home condition!
Rooms
- TypeLevelDimensionsFlooring
- BathroomMain0' x 0'Other
- Dining roomMain10' 5" x 12'Other
- KitchenMain13' x 13' 3.9"Other
- Living roomMain12' 6.9" x 15' 5"Other
- Ensuite BathroomUpper0' x 0'Other
- BathroomUpper0' x 0'Other
- BedroomUpper10' x 11' 6.9"Other
- DenUpper9' x 7' 9.9"Other
- Primary bedroomUpper13' 6.9" x 10' 9.6"Other
- FoyerLower13' 5" x 4' 9.9"Other
- UtilityLower9' x 3' 6"Other
Listing Agents
Request More Information
Request More Information
Location
26 Walden Path SE, Calgary, Alberta, T2X 4C4 Canada
Around this property
Information about the area within a 5-minute walk of this property.
Request Neighbourhood Information
Learn more about the neighbourhood and amenities around this home
Request NowPayment Calculator
- $
- %$
- %
- Principal and Interest 0
- Property Taxes 0
- Strata / Condo Fees 0

