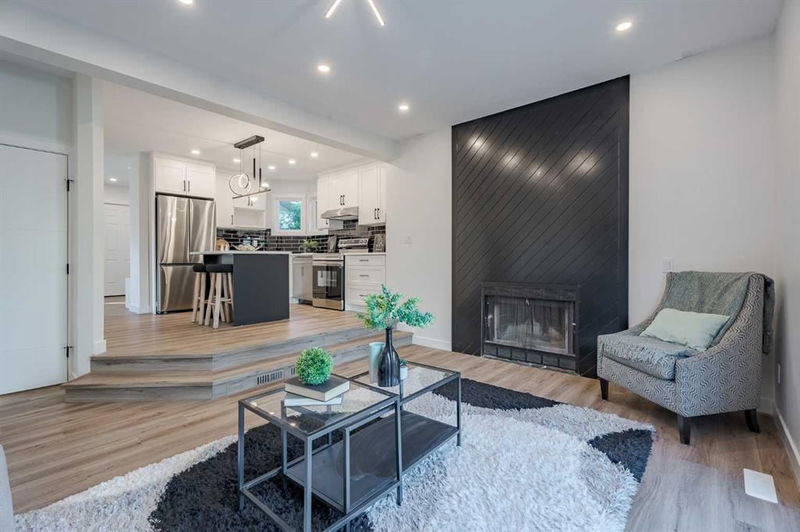Key Facts
- MLS® #: A2180333
- Property ID: SIRC2176091
- Property Type: Residential, Single Family Detached
- Living Space: 1,597 sq.ft.
- Year Built: 1988
- Bedrooms: 4+1
- Bathrooms: 4
- Parking Spaces: 6
- Listed By:
- Greater Property Group
Property Description
Be among the first to own this extensively renovated 5-bedroom, 4-bathroom, two-storey estate in the inner-city community of Vista Heights. This home exemplifies contemporary elegance with over $150,000 in renovations. Inside, luxury and comfort seamlessly blend together. The main living areas feature a stylish, open layout perfect for entertaining, with LVP floors adding warmth to the clean, minimalist design. Just off the entryway, a versatile open space can serve as your dining room, a family room, or a rec area. The attached garage includes a designated mud area with custom built-in closets and a bench for added convenience. The gourmet kitchen boasts upgraded, full-height cabinets, quartz countertops, and sleek black subway tile backsplashes. A generous eat-up island overlooks the living room, where statement pendant lights enhance the upscale atmosphere. Upgraded appliances include a French door refrigerator, electric stove, built-in dishwasher, and a microwave nook. The living room welcomes you with a bright, open space featuring a traditional wood-burning fireplace set within an eye-catching MDF feature wall, ideal for a wall-mounted TV. A patio door floods the room with natural light and offers easy access to the large backyard. A unique aspect of this home is the main floor bedroom, complete with a closet and a 3-piece ensuite featuring a custom shower. This level also includes a stacked washer/dryer conveniently hidden behind a barn door. Upstairs, the primary bedroom serves as a tranquil retreat, spacious enough for a king-size bed, and equipped with a custom his-and-hers closet system and an upgraded 3-piece ensuite. The upper level also includes two large bedrooms with custom closets and a shared 4-piece bathroom, featuring stunning tile work in dark tones, a dual vanity, and a tub, creating a spa-like ambiance. The basement offers a beautifully finished large rec room, a wet bar area, and a second primary suite with a 3-piece ensuite, walk-in closet with custom built-ins, and ample storage space. Living in Vista Heights means enjoying a vibrant lifestyle with a strong sense of community, close to parks, shopping centers, and schools. The proximity to Trans Canada & Deerfoot provides easy access to all areas of Calgary, including a quick 10-minute drive to downtown. All of this is available for under $720,000. Schedule your showing today!
Rooms
- TypeLevelDimensionsFlooring
- KitchenMain11' 8" x 12' 9.6"Other
- Dining roomMain11' 3" x 13' 11"Other
- Living roomMain12' 6.9" x 15' 6.9"Other
- Mud RoomMain9' 3.9" x 11' 11"Other
- BedroomMain8' 9.9" x 11' 11"Other
- BathroomMain5' 9.9" x 6' 6"Other
- Primary bedroomUpper12' 9.6" x 14' 5"Other
- Ensuite BathroomUpper6' 9.9" x 7' 9"Other
- BedroomUpper10' 9.6" x 11' 3.9"Other
- BedroomUpper10' 9.6" x 13'Other
- BathroomUpper4' 11" x 11' 9.6"Other
- PlayroomBasement13' 9.6" x 18' 11"Other
- BedroomBasement9' 8" x 10' 3"Other
- Flex RoomBasement10' 3" x 14' 5"Other
- BathroomBasement5' 9" x 6' 8"Other
- StorageBasement6' 3.9" x 7' 8"Other
- UtilityBasement13' 3.9" x 13' 6.9"Other
Listing Agents
Request More Information
Request More Information
Location
2306 19 Street NE, Calgary, Alberta, T2E 8G7 Canada
Around this property
Information about the area within a 5-minute walk of this property.
Request Neighbourhood Information
Learn more about the neighbourhood and amenities around this home
Request NowPayment Calculator
- $
- %$
- %
- Principal and Interest 0
- Property Taxes 0
- Strata / Condo Fees 0

