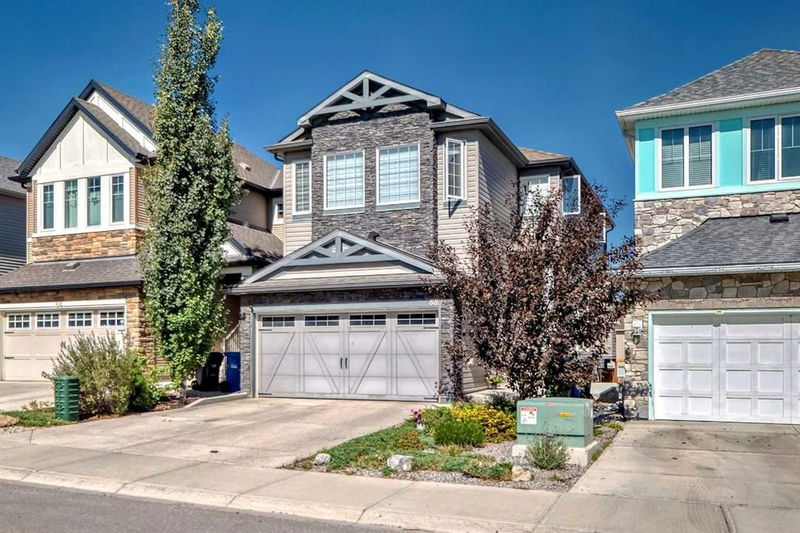Key Facts
- MLS® #: A2165500
- Property ID: SIRC2174337
- Property Type: Residential, Single Family Detached
- Living Space: 2,090 sq.ft.
- Year Built: 2015
- Bedrooms: 3+2
- Bathrooms: 3+1
- Parking Spaces: 4
- Listed By:
- Century 21 Argos Realty
Property Description
2 Bedrooms Legal Walkout Basement Suite. Live up and rent down. Calling all first time buyers and investors. Welcome Home! Why pay rent when you can own. This lovely home is awaiting for the new owners. The moment you enter will definitely be impressed! Pride of ownership is visible in every corner. Welcome to this well kept home with 3+2 bedrooms, 3.5 washrooms, boasting around 2900 SQFT of total living space, in the heart of super popular Nolan Hill community. As you walk in, the front entry opens to a Flex Room that can be an office, den. The main floor features nine feet knockdown ceiling, ceramic tile, hallway, and half bathroom with maple hardwood floors throughout. The open concept living, dining room, and kitchen completes the main living area with stainless steel appliances, upgraded island and corner pantry. Enjoy BBQ and entertain your guests on the spacious balcony off the dining room. The laundry room is conveniently located in the main floor. Upstairs goes well with the flow and you'll definitely be impressed with the large bonus room plus vaulted ceilings and plenty of natural light! The good sized primary bedroom includes a 5 pcs ensuite & walk in closet. The other two bedrooms are generous sized. Walkout Basement is fully finished with two bedrooms Legal Suite, 9 feet ceiling, separate entrance and laundry - which can be a great mortgage helper, currently rented at $1600/month plus 30% utilities. For your privacy, the backyard is fully fenced. Close to all amenities, shopping and all major road connections. The convenient location of Nolan Hill is one of the many things that make it a great choice for homebuyers who are interested in finding a welcoming community that is family oriented, peaceful, and convenient to everything you may need for your families daily life. A wonderful place to call home. Please call your favorite Realtor before its gone. You won't be disappointed.
Rooms
- TypeLevelDimensionsFlooring
- EntranceMain4' 9.9" x 4' 3"Other
- BathroomMain4' 9" x 5' 3.9"Other
- Mud RoomMain5' 11" x 4' 2"Other
- Laundry roomMain5' 3" x 5' 5"Other
- Bonus RoomMain11' 6.9" x 11' 6"Other
- Living roomMain11' 8" x 17'Other
- KitchenMain12' 3" x 8' 8"Other
- PantryMain3' 6.9" x 3' 6.9"Other
- Dining roomMain8' 11" x 12' 9"Other
- BalconyMain6' 5" x 12'Other
- Primary bedroom2nd floor15' 11" x 11' 11"Other
- Walk-In Closet2nd floor8' 9.6" x 5' 3.9"Other
- Ensuite Bathroom2nd floor11' 3.9" x 8' 6.9"Other
- Bedroom2nd floor12' 3" x 8' 8"Other
- Bedroom2nd floor12' 3" x 8' 8"Other
- Bathroom2nd floor7' 6.9" x 8' 9.6"Other
- Bonus Room2nd floor16' 11" x 17' 3"Other
- Family roomBasement18' 3" x 9' 8"Other
- BedroomBasement11' 3.9" x 9' 11"Other
- NookBasement5' 3.9" x 6' 11"Other
- KitchenBasement8' 11" x 9' 9.9"Other
- BedroomBasement9' 2" x 7' 11"Other
- Laundry roomBasement3' 5" x 4' 5"Other
- StorageBasement6' 2" x 8' 9.9"Other
- BathroomBasement8' 9" x 4' 11"Other
Listing Agents
Request More Information
Request More Information
Location
88 Nolancrest Green NW, Calgary, Alberta, T3R 0V9 Canada
Around this property
Information about the area within a 5-minute walk of this property.
Request Neighbourhood Information
Learn more about the neighbourhood and amenities around this home
Request NowPayment Calculator
- $
- %$
- %
- Principal and Interest 0
- Property Taxes 0
- Strata / Condo Fees 0

