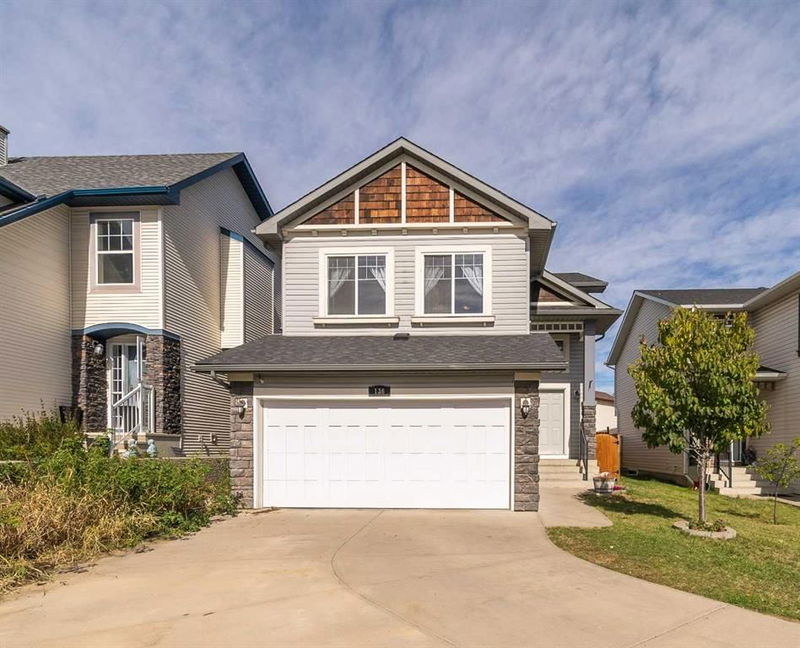Key Facts
- MLS® #: A2169334
- Property ID: SIRC2174334
- Property Type: Residential, Single Family Detached
- Living Space: 1,880 sq.ft.
- Year Built: 2007
- Bedrooms: 3
- Bathrooms: 2+1
- Parking Spaces: 2
- Listed By:
- CIR Realty
Property Description
*Back on Market due to buyer's inability to finance!* Welcome home to 136 New Brighton Lane SE! This well-sized, three bedroom, two and a half bath, two storey nearly 1,900 square foot above grade home is nestled in the well-established and family friendly community of New Brighton. Enjoy locality on a cul-de-sac street with close proximity to a playground, New Brighton School, and with the recent full completion of the Stoney Trail ring road, broader Calgary is now fully accessible, via nearby 52 Street SE. This home is move-in ready, and also offers the opportunity to add a personal touch. Upon entry, you will take in the open and inviting foyer enhanced by an abundance of natural light. The large, open concept kitchen is appointed with new black stainless steel appliance package (2023) including a gas range, and sleek granite counters. It faces the dining and living areas to create the perfect space for cooking, relaxing and connecting. The living room is spacious and offers a corner gas fireplace. Enjoy the afternoon sun in the north facing backyard with large wood deck. The 2pc powder room is discreetly tucked away, and the laundry/mudroom with stainless steel washer and dryer complete the main floor. Upstairs is a bright bonus room, two bedrooms, a 4pc main bathroom, and a good size primary bedroom with a walk-in closet, and 4pc ensuite featuring a soaker tub and walk-in shower. The basement offers two windows, a new furnace (2023), bathroom rough-in, and is well laid out for your future development plans. Enjoy central air conditioning in the summer. Roof shingles were recently replaced (approx 2022). This property, through the Home Owner's Association, includes access to the local Club House offering skating/hockey, basketball, tennis and the splash park. If you are currently active the market, come and visit New Brighton at 136 New Brighton Lane SE!
Rooms
- TypeLevelDimensionsFlooring
- BathroomMain5' 3.9" x 5'Other
- Dining roomMain8' 11" x 12'Other
- FoyerMain7' 3.9" x 6' 8"Other
- KitchenMain10' 8" x 12'Other
- Laundry roomMain6' 9.9" x 10' 6.9"Other
- Living roomMain17' 6.9" x 13'Other
- Bathroom2nd floor7' 3.9" x 9' 5"Other
- Ensuite Bathroom2nd floor9' 8" x 10' 3"Other
- Bedroom2nd floor10' 9.6" x 10' 3"Other
- Bedroom2nd floor10' 9.6" x 10' 8"Other
- Family room2nd floor14' 2" x 17' 11"Other
- Primary bedroom2nd floor11' 11" x 14' 5"Other
Listing Agents
Request More Information
Request More Information
Location
136 New Brighton Lane SE, Calgary, Alberta, T2Z 0E2 Canada
Around this property
Information about the area within a 5-minute walk of this property.
Request Neighbourhood Information
Learn more about the neighbourhood and amenities around this home
Request NowPayment Calculator
- $
- %$
- %
- Principal and Interest 0
- Property Taxes 0
- Strata / Condo Fees 0

