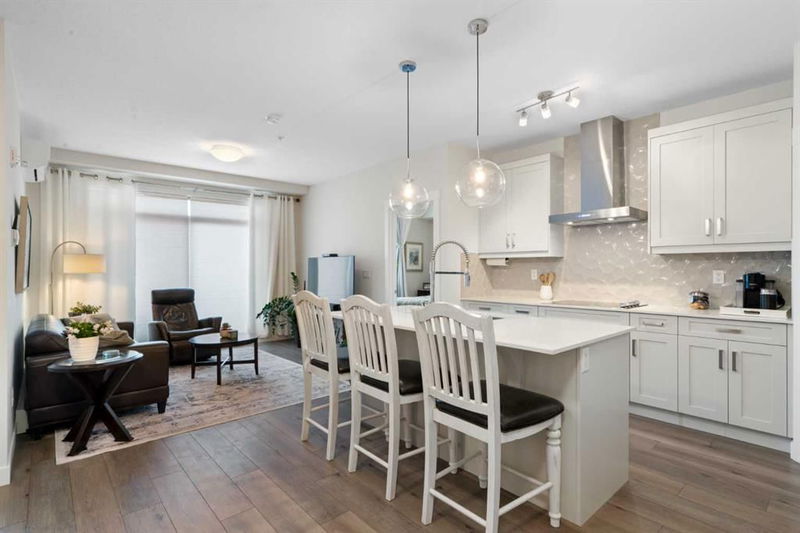Key Facts
- MLS® #: A2179969
- Property ID: SIRC2174309
- Property Type: Residential, Condo
- Living Space: 844 sq.ft.
- Year Built: 2020
- Bedrooms: 2
- Bathrooms: 2
- Parking Spaces: 2
- Listed By:
- Royal LePage Benchmark
Property Description
Welcome to this stunning air conditioned 2-bedroom, 2-bathroom condo, offering an amazing floorplan with incredible finishings. This is truly a beautifully designed living space that is complemented with 2 titled parking stalls. Featuring no carpet throughout, this home presents a sleek, modern aesthetic look that is both easy to maintain and inviting. The spacious kitchen is a true highlight, complete with a kitchen island perfect for entertaining, a gorgeous backsplash, built-in oven and microwave, and a stainless-steel hood fan over the electric stovetop, combining style and functionality for the home chef. The open-concept living area is filled with natural light, thanks to the south-facing exposure, and leads to a private balcony where you can enjoy stunning mountain views while cooking with your natural gas BBQ or sipping your morning coffee.
Both bedrooms are generously sized, both offering plenty of closet space and room for your personal style. The primary bedroom has a pass-through closet on your way to the double vanity enshrined en suite bathroom. The bathrooms in this property are designed with luxury in mind, featuring wall tile that extends all the way to the ceiling, plank floor tile, and stone counters, all which create a clean and high-end look.
Other features include in-unit laundry, as well as in unit and auxillary (caged) storage spaces.
With two titled parking spots, parking will never be a concern. The location is unbeatable, with easy access to all the amenities you could need, including shopping, dining, and parks. Plus, you'll have quick and convenient access to both Deerfoot Trail and Stoney Trail, making commuting a breeze.
Rooms
Listing Agents
Request More Information
Request More Information
Location
522 Cranford Drive SE #4308, Calgary, Alberta, T3M 2L7 Canada
Around this property
Information about the area within a 5-minute walk of this property.
Request Neighbourhood Information
Learn more about the neighbourhood and amenities around this home
Request NowPayment Calculator
- $
- %$
- %
- Principal and Interest 0
- Property Taxes 0
- Strata / Condo Fees 0

