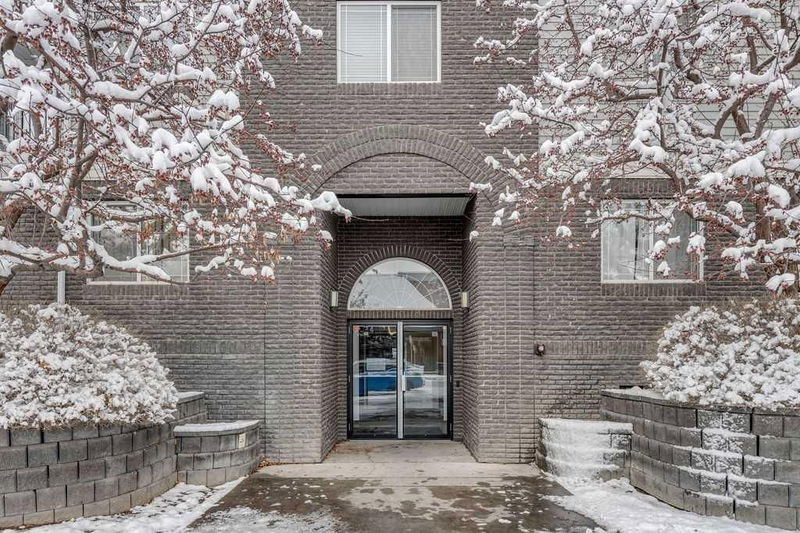Key Facts
- MLS® #: A2179795
- Property ID: SIRC2174299
- Property Type: Residential, Condo
- Living Space: 965 sq.ft.
- Year Built: 2003
- Bedrooms: 2
- Bathrooms: 2
- Parking Spaces: 1
- Listed By:
- Century 21 Bamber Realty LTD.
Property Description
PRICE REDUCTION: Welcome to this stylish and well-appointed 2-bedroom, 2-bathroom condo in Valhalla Court, perfectly situated in the vibrant South Calgary/Marda Loop community. Just steps away from top-rated cafes, boutiques, restaurants, and everyday amenities, this home offers an unbeatable urban lifestyle.
Inside, the open floor plan is both comfortable and functional. The east-facing balcony is perfect for morning coffee or evening relaxation. The spacious primary bedroom includes a walk-in closet and private 4-piece ensuite, while the second bedroom offers versatility for guests or a home office, with a nearby 4-piece bathroom. The central open concept living, dining, and kitchen area ties the space together, creating an inviting atmosphere for entertaining or unwinding. Additional highlights include in-suite laundry with extra storage space, secure underground parking, and elevator access to this second-floor unit. This property combines practicality with modern living, making it an excellent choice for homeowners or future renters alike.
Whether you're a young professional, first-time buyer, or downsizer, this condo delivers exceptional value and a prime location in one of Calgary’s most sought-after neighbourhoods. Don’t miss your chance to call this Marda Loop property your home!
Rooms
- TypeLevelDimensionsFlooring
- Primary bedroomMain39' 9.6" x 53' 6.9"Other
- Living roomMain54' 2" x 55' 3"Other
- Laundry roomMain18' 3.9" x 23' 3"Other
- KitchenMain26' 9.9" x 26'Other
- Dining roomMain31' 5" x 27' 3.9"Other
- BedroomMain42' 8" x 39' 8"Other
- BathroomMain19' 5" x 32'Other
- BathroomMain25' 5" x 16' 2"Other
Listing Agents
Request More Information
Request More Information
Location
2440 34 Avenue SW #203, Calgary, Alberta, t2t2c8 Canada
Around this property
Information about the area within a 5-minute walk of this property.
- 21.69% 35 to 49 years
- 20.87% 20 to 34 years
- 16.59% 50 to 64 years
- 11.38% 65 to 79 years
- 10.27% 80 and over
- 5.51% 5 to 9
- 5.3% 10 to 14
- 4.42% 0 to 4
- 3.97% 15 to 19
- Households in the area are:
- 57.32% Single family
- 38.31% Single person
- 4.17% Multi person
- 0.2% Multi family
- $251,177 Average household income
- $110,666 Average individual income
- People in the area speak:
- 83.37% English
- 3.88% French
- 2.76% Spanish
- 2.46% English and non-official language(s)
- 1.93% Mandarin
- 1.38% Yue (Cantonese)
- 1.26% English and French
- 1.15% Korean
- 0.95% Arabic
- 0.85% Tagalog (Pilipino, Filipino)
- Housing in the area comprises of:
- 36.07% Apartment 1-4 floors
- 28.3% Single detached
- 15.05% Row houses
- 14.24% Semi detached
- 3.56% Duplex
- 2.78% Apartment 5 or more floors
- Others commute by:
- 7.57% Other
- 6.93% Public transit
- 4.32% Foot
- 3.13% Bicycle
- 38.86% Bachelor degree
- 17.7% High school
- 14.84% College certificate
- 14.63% Post graduate degree
- 6.83% Did not graduate high school
- 4.35% Trade certificate
- 2.79% University certificate
- The average air quality index for the area is 1
- The area receives 201.07 mm of precipitation annually.
- The area experiences 7.39 extremely hot days (29.1°C) per year.
Request Neighbourhood Information
Learn more about the neighbourhood and amenities around this home
Request NowPayment Calculator
- $
- %$
- %
- Principal and Interest $1,855 /mo
- Property Taxes n/a
- Strata / Condo Fees n/a

