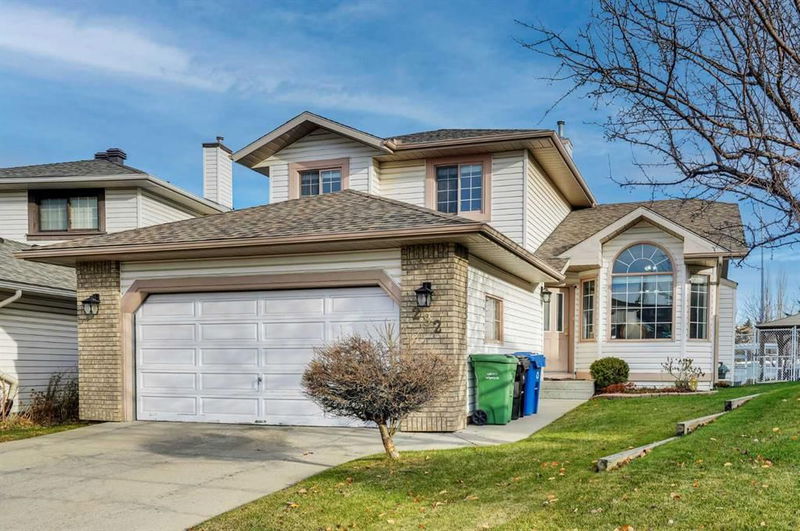Key Facts
- MLS® #: A2180226
- Property ID: SIRC2174276
- Property Type: Residential, Single Family Detached
- Living Space: 2,002.95 sq.ft.
- Year Built: 1994
- Bedrooms: 3+2
- Bathrooms: 3+1
- Parking Spaces: 4
- Listed By:
- RE/MAX Real Estate (Central)
Property Description
This spacious, bright, and immaculate 2-storey split home is located in the highly sought-after community of Riverbend, just steps away from the river and scenic walkways. The thoughtfully designed floor plan features a European-inspired kitchen with an island, vaulted ceilings in the living and dining rooms, and a cozy sunken family room with a stunning fireplace and mantle. A main-floor den with elegant French doors adds a touch of sophistication.
Upstairs, you’ll find three generously sized bedrooms, including the primary suite complete with a walk-in closet and a full ensuite bathroom. The professionally developed basement offers even more living space with two oversized bedrooms, a spacious game room, a second family room, and a full bathroom.
Situated in a quiet cul-de-sac on a massive 7,500+ square foot pie-shaped lot, the backyard is a true retreat with a deck and a cozy fire pit area, perfect for entertaining or relaxing. This home is an absolute must-see!
Rooms
- TypeLevelDimensionsFlooring
- BathroomMain4' 8" x 6' 5"Other
- Breakfast NookMain6' 9.9" x 14' 9.6"Other
- Dining roomMain8' 8" x 16' 6.9"Other
- Family roomMain13' 6.9" x 12' 6"Other
- FoyerMain9' 8" x 8' 9.6"Other
- KitchenMain11' 6.9" x 14' 9.6"Other
- Laundry roomMain6' 3" x 8' 6.9"Other
- Living roomMain15' 6" x 17' 6.9"Other
- Home officeMain11' 6.9" x 13' 2"Other
- BathroomUpper7' 8" x 6'Other
- Ensuite BathroomUpper9' 5" x 6' 11"Other
- BedroomUpper11' 9" x 9' 6"Other
- BedroomUpper14' 3.9" x 9' 2"Other
- Primary bedroomUpper15' 5" x 11' 9"Other
- Walk-In ClosetUpper5' 9.6" x 6' 11"Other
- BathroomBasement4' 11" x 7' 9"Other
- BedroomBasement13' 9.6" x 11' 3.9"Other
- BedroomBasement13' 5" x 13' 6.9"Other
- Exercise RoomBasement17' 9" x 10' 6"Other
- PlayroomBasement15' 3" x 19' 9.6"Other
Listing Agents
Request More Information
Request More Information
Location
292 Riverview Close SE, Calgary, Alberta, T2X4G8 Canada
Around this property
Information about the area within a 5-minute walk of this property.
Request Neighbourhood Information
Learn more about the neighbourhood and amenities around this home
Request NowPayment Calculator
- $
- %$
- %
- Principal and Interest 0
- Property Taxes 0
- Strata / Condo Fees 0

