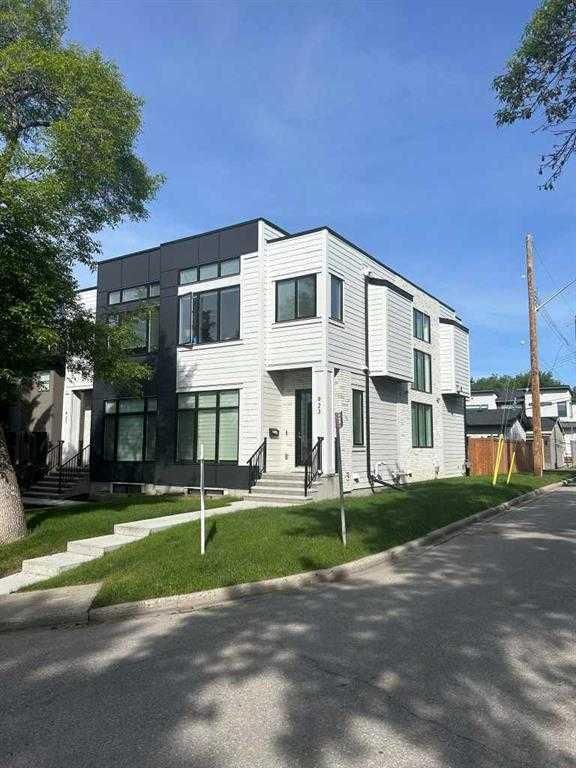Key Facts
- MLS® #: A2180273
- Property ID: SIRC2174252
- Property Type: Residential, Other
- Living Space: 1,897 sq.ft.
- Year Built: 2018
- Bedrooms: 3+1
- Bathrooms: 3+1
- Parking Spaces: 2
- Listed By:
- RE/MAX Real Estate (Central)
Property Description
***AMAZING VALUE***. This property has a total of 4 bedrooms, 3.5 bathrooms and over 2,500SQFT of living space! The main floor has luxury wide plank flooring throughout. Massive island with quartz counter tops and high-end stainless steel appliances. The upper level has 3 bedrooms, including a large Master with a walk-in closet and 5 pce ensuite! The lower level is fully developed with a 4th bedroom, another full bathroom, wine cellar and nice open family room! Double detached garage. Great location close to schools, hospitals, shops, river and paths. Schedule your showing today!
Rooms
- TypeLevelDimensionsFlooring
- Living roomMain16' 6.9" x 12' 9.9"Other
- Dining roomMain10' x 13' 9.6"Other
- KitchenMain20' x 14' 8"Other
- BathroomMain0' x 0'Other
- Bedroom2nd floor14' 11" x 9' 6.9"Other
- Primary bedroom2nd floor14' 9.6" x 13' 9.6"Other
- Ensuite Bathroom2nd floor0' x 0'Other
- Bathroom2nd floor0' x 0'Other
- Bedroom2nd floor14' 11" x 9' 6.9"Other
- Laundry room2nd floor6' x 9' 3"Other
- BedroomBasement12' 9" x 12' 5"Other
- Family roomBasement19' 3" x 19' 5"Other
- BathroomBasement0' x 0'Other
Listing Agents
Request More Information
Request More Information
Location
923 36a Street NW, Calgary, Alberta, T3Z 3B3 Canada
Around this property
Information about the area within a 5-minute walk of this property.
Request Neighbourhood Information
Learn more about the neighbourhood and amenities around this home
Request NowPayment Calculator
- $
- %$
- %
- Principal and Interest 0
- Property Taxes 0
- Strata / Condo Fees 0

