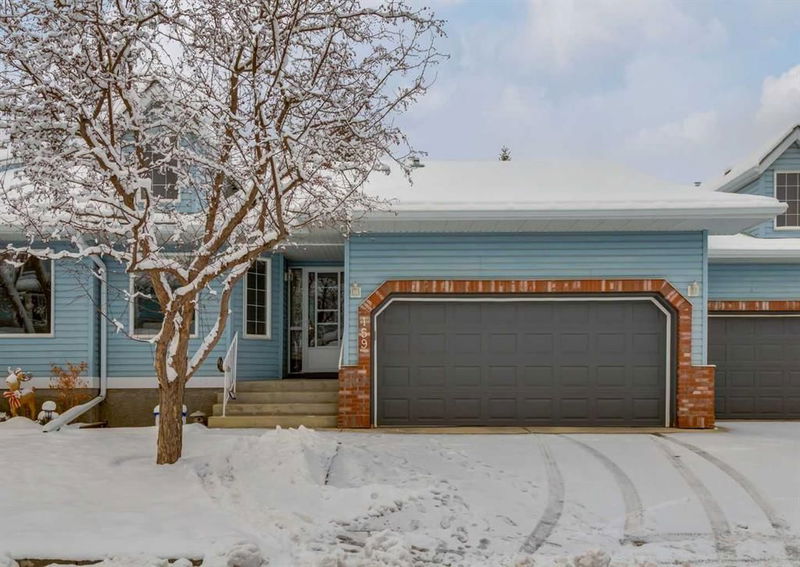Key Facts
- MLS® #: A2180198
- Property ID: SIRC2174222
- Property Type: Residential, Condo
- Living Space: 1,265 sq.ft.
- Year Built: 1998
- Bedrooms: 2+1
- Bathrooms: 3
- Parking Spaces: 2
- Listed By:
- eXp Realty
Property Description
**OPEN HOUSE: SATURDAY NOV 23, 1-3PM** Welcome to this beautifully renovated villa bungalow, where modern design seamlessly blends with comfort and functionality. This thoughtfully updated home features an open floor plan that perfectly balances style and practicality. Upon entering, you'll be greeted by a bright den/office space, which offers the flexibility to be converted back into a bedroom. The closet is equipped with an impressive built-in organizer, making it an easy transition. The completely renovated kitchen is a chef's dream, with a gas stove, high-end appliances and timeless quartz countertops. A former breakfast nook has been converted (which can easily be switched back) to a convenient walkthrough area offering ample storage, ensuring everything has its place. French doors open from the dining room to a spacious deck, which overlooks a tranquil green space — the ideal spot for morning coffee or evening BBQs. The central fireplace has been upgraded with a new mantel and slate surround, creating a striking focal point in the main living area. Vaulted ceilings continue the airy feel, making the space feel open and inviting. The main floor primary suite is generously sized and features a fully updated ensuite, complete with one of two chair-height toilets on the main floor for added convenience. A dedicated main floor laundry room, equipped with new washer and dryer, adds to the home's practicality. The garage provides ample space for two vehicles and includes a new garage door and components, ensuring both convenience and security. Heading down to the basement, you'll find a large bedroom with a well-appointed 3-piece bathroom. The basement’s vast size offers endless possibilities for customization — whether you're envisioning a spacious family area, additional bedrooms, games room, or a wellness area, the space is there. Updates throughout the home include fresh paint, new baseboards, luxury vinyl plank (LVP) flooring on the main floor, and recessed pot lighting throughout. Energy efficiency has been enhanced with the installation of a brand-new high-efficiency furnace, AC rough-in, and a new Ecobee thermostat system, helping to keep heating costs low. This well-managed complex is home to an active social club, adding to the sense of community. With easy access to both the city and the mountains, this move-in-ready home is waiting for you to make it your own.
Rooms
- TypeLevelDimensionsFlooring
- KitchenMain9' 8" x 11'Other
- PantryMain6' 11" x 8' 6.9"Other
- Living roomMain10' 11" x 14' 11"Other
- Dining roomMain8' 5" x 10' 11"Other
- FoyerMain5' x 10'Other
- Primary bedroomMain11' 6" x 16'Other
- Ensuite BathroomMain5' 3.9" x 7' 9.9"Other
- BedroomMain9' 5" x 14' 3"Other
- BathroomMain4' 11" x 8' 9.6"Other
- Laundry roomMain2' 11" x 5' 6"Other
- Family roomBasement20' x 20'Other
- PlayroomBasement16' x 16'Other
- BathroomBasement5' 5" x 8' 8"Other
- BedroomBasement12' 5" x 14' 5"Other
- StorageBasement10' 3.9" x 13' 6.9"Other
Listing Agents
Request More Information
Request More Information
Location
159 Valley Ridge Heights NW, Calgary, Alberta, T3B5T3 Canada
Around this property
Information about the area within a 5-minute walk of this property.
Request Neighbourhood Information
Learn more about the neighbourhood and amenities around this home
Request NowPayment Calculator
- $
- %$
- %
- Principal and Interest 0
- Property Taxes 0
- Strata / Condo Fees 0

