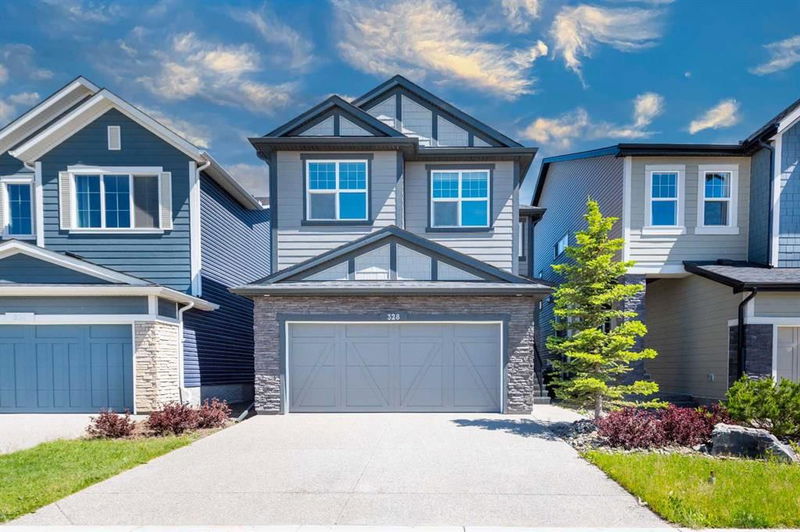Key Facts
- MLS® #: A2180106
- Property ID: SIRC2172310
- Property Type: Residential, Single Family Detached
- Living Space: 2,367 sq.ft.
- Year Built: 2022
- Bedrooms: 4
- Bathrooms: 2+1
- Parking Spaces: 4
- Listed By:
- Greater Calgary Real Estate
Property Description
#FORMER SHOWHOME# 90k UPGRADE #4 BEDROOM# OFFICE# FRONT ATTACH DOUBLE GARAGE# DECK# BONUS ROOM# EXECUTIVE KITCHEN # AIR CONDITIONING# Welcome to your dream home! This property exudes elegance with its 9' knockdown ceilings, creating a spacious feel. The kitchen is a chef's delight, equipped with a chimney hood fan, built-in microwave, and a range gas line. Modern conveniences like a waterline to the fridge enhance everyday living. The main floor offers an office. Stay cozy by the electric fireplace framed with a paint grade mantel. The paint grade railings with iron spindles add a touch of sophistication. The kitchen showcases quartz countertops, undermount sinks, and high-end appliances. The master bedroom is a sanctuary, featuring a 5-piece ensuite with dual sinks, soaker tub, and a shower. Don't miss your chance to own this blend of modern luxury and thoughtful design – your perfect home awaits!
Rooms
- TypeLevelDimensionsFlooring
- BathroomMain5' 6" x 5' 9.6"Other
- DinetteMain11' 6" x 10' 6.9"Other
- KitchenMain14' 6.9" x 14' 2"Other
- Living roomMain15' 9.6" x 12' 6.9"Other
- Home officeMain10' 9.6" x 9' 3"Other
- PantryMain7' 9.9" x 9' 3"Other
- Ensuite BathroomUpper11' 9.9" x 10' 9.6"Other
- BedroomUpper11' 9" x 10' 6"Other
- BedroomUpper13' 3" x 9' 5"Other
- Bonus RoomUpper15' 6.9" x 16' 9.6"Other
- Laundry roomUpper6' 9.6" x 6' 5"Other
- Primary bedroomUpper15' 3" x 12' 9"Other
- Walk-In ClosetUpper6' 9.9" x 10' 9.6"Other
- BedroomUpper10' 5" x 9' 6"Other
- BathroomUpper9' 9" x 5' 9"Other
Listing Agents
Request More Information
Request More Information
Location
328 Legacy Circle SE, Calgary, Alberta, T2X 2G5 Canada
Around this property
Information about the area within a 5-minute walk of this property.
Request Neighbourhood Information
Learn more about the neighbourhood and amenities around this home
Request NowPayment Calculator
- $
- %$
- %
- Principal and Interest 0
- Property Taxes 0
- Strata / Condo Fees 0

