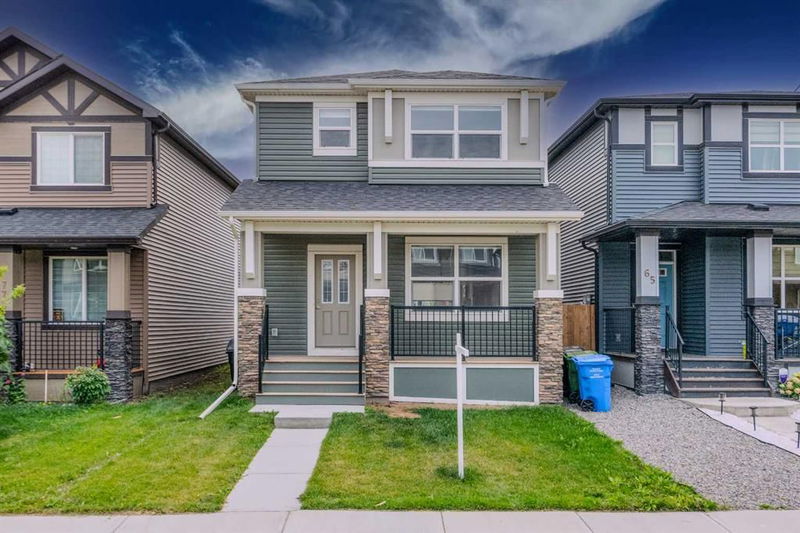Key Facts
- MLS® #: A2180096
- Property ID: SIRC2172255
- Property Type: Residential, Single Family Detached
- Living Space: 1,658 sq.ft.
- Year Built: 2021
- Bedrooms: 3
- Bathrooms: 2+1
- Parking Spaces: 2
- Listed By:
- Greater Calgary Real Estate
Property Description
Move in Tomorrow!!!! Welcome to 2 story The Vilano model built by Shane homes. Perfectly open floor plan on main floor that offers spacious living room, dining Room and Kitchen in the back that looks out in back yard. Upgraded features of home include, Stainless steel appliances, Railings on main floor, 9 ft main floor with knockdown ceilings, Full Height upgraded cabinets, bonus room upstairs, High quality carpets on second floor, Quartz countertops throughout home, Upgraded window blinds. Situated in the community of Legacy, this home is close to parks, pathways, shops, schools, and a short commute to Macleod Trail, Stoney Trail, and Deerfoot Trail (QE II).
Rooms
- TypeLevelDimensionsFlooring
- BathroomMain4' 9.9" x 5' 5"Other
- DinetteMain10' 2" x 13' 2"Other
- KitchenMain13' 3.9" x 13' 2"Other
- Living roomMain16' 2" x 15' 2"Other
- Ensuite BathroomUpper7' 3" x 8'Other
- BathroomUpper7' 9.9" x 5'Other
- BedroomUpper12' 6" x 9' 3.9"Other
- BedroomUpper10' 2" x 9' 5"Other
- Bonus RoomUpper13' 8" x 12' 11"Other
- Primary bedroomUpper14' 6.9" x 10' 9"Other
Listing Agents
Request More Information
Request More Information
Location
73 Legacy Glen Place SE, Calgary, Alberta, T2X 4T5 Canada
Around this property
Information about the area within a 5-minute walk of this property.
Request Neighbourhood Information
Learn more about the neighbourhood and amenities around this home
Request NowPayment Calculator
- $
- %$
- %
- Principal and Interest 0
- Property Taxes 0
- Strata / Condo Fees 0

