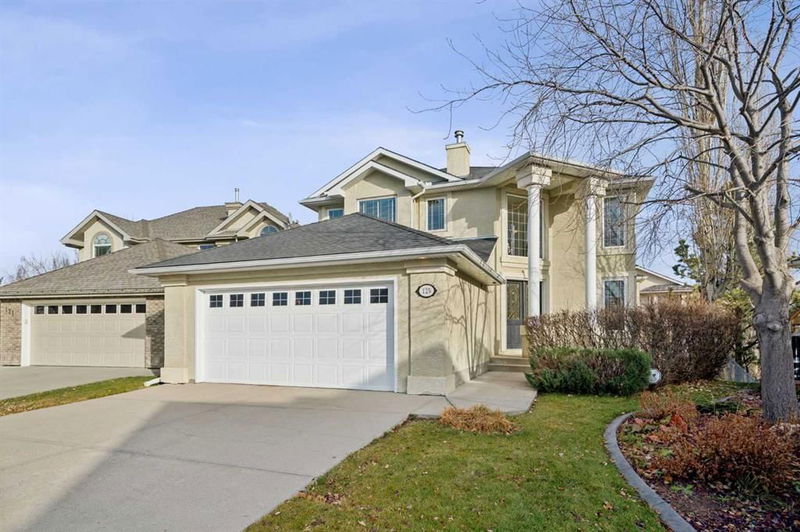Key Facts
- MLS® #: A2179616
- Property ID: SIRC2171333
- Property Type: Residential, Single Family Detached
- Living Space: 2,295.44 sq.ft.
- Year Built: 1997
- Bedrooms: 3
- Bathrooms: 2+1
- Parking Spaces: 4
- Listed By:
- Optimum Realty Group
Property Description
Stunning 2 Story home in Evergreen Estates, situated on a peaceful cul-de-sac. This 3 bedroom residence boasts a grand Foyer, high ceilings, and a curved staircase. Enjoy the spacious kitchen with white cabinets, island, and bright breakfast nook. Cozy up in the family room by the fireplace, surrounded by custom built-ins. Additional features include a formal dining room, Den/Office, Laundry, and 2 pcs bath on the main floor. Upstairs, discover a sizable Primary suite with sitting area, ensuite, and walk-in closet, along with two more bedrooms and a bath. The walk-out basement presents endless possibilities. Outside, a serene backyard offers a perfect retreat. Don't miss this opportunity - call today to view!
Rooms
- TypeLevelDimensionsFlooring
- KitchenMain12' 9.9" x 13' 2"Other
- Living roomMain15' x 16' 5"Other
- Dining roomMain11' 6" x 12' 3.9"Other
- Breakfast NookMain9' 9" x 14' 8"Other
- DenMain9' 9.9" x 11' 9.9"Other
- Laundry roomMain7' x 7' 6"Other
- FoyerMain8' 6.9" x 8' 11"Other
- BathroomMain0' x 0'Other
- Primary bedroomUpper16' 8" x 17'Other
- Ensuite BathroomUpper0' x 0'Other
- Walk-In ClosetUpper7' x 7' 3"Other
- BedroomUpper11' 6" x 11' 11"Other
- BedroomUpper11' 9.9" x 16'Other
- BathroomUpper0' x 0'Other
Listing Agents
Request More Information
Request More Information
Location
125 Evergreen Place SW, Calgary, Alberta, T2Y 3K7 Canada
Around this property
Information about the area within a 5-minute walk of this property.
Request Neighbourhood Information
Learn more about the neighbourhood and amenities around this home
Request NowPayment Calculator
- $
- %$
- %
- Principal and Interest 0
- Property Taxes 0
- Strata / Condo Fees 0

