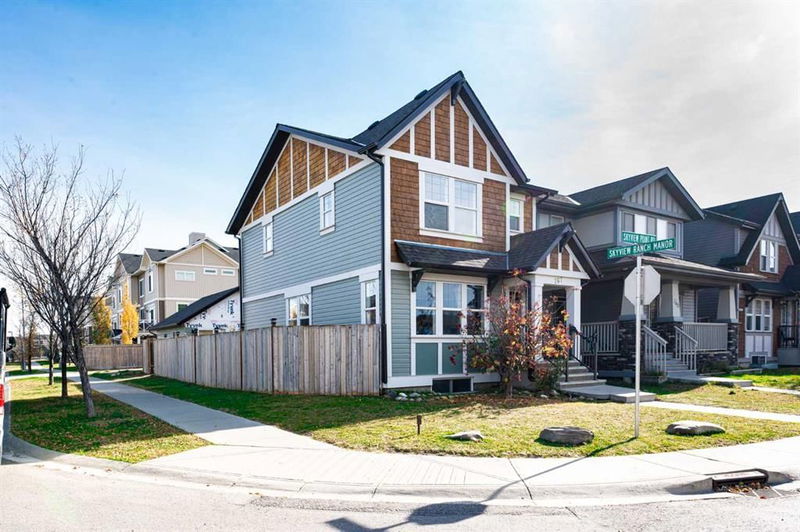Key Facts
- MLS® #: A2179951
- Property ID: SIRC2171299
- Property Type: Residential, Single Family Detached
- Living Space: 1,347.45 sq.ft.
- Year Built: 2012
- Bedrooms: 3+1
- Bathrooms: 3+1
- Parking Spaces: 3
- Listed By:
- PREP Realty
Property Description
FIRST TIME HOME BUYER and INVESTOR ALERT! Welcome to this beautiful 1347 Sqft two-story Corner Lot Detached house with the Illegal basement suite, Double Detached Oversized Garage and RV Parking located in most desirable community of Skyview. The main floor welcomes you with a bright and open floor plan featuring a spacious living room, a formal Dining area, a well-appointed kitchen, 2-piece bath and a Laundry. On upper Level You are greeted by a Master bedroom with a 4 Piece Ensuite & a walk in Closet. Other two Bedrooms on upper level shares a common 4 Piece Bath. SEPARATE SIDE ENTRANCE leads to bright self-contained one BEDROOM and a Den illegal basement suite including its own kitchen, full 3piece bath, Spacious family room and Separate laundry. House also Includes RV Parking and Double Detached oversized Garage. The Double Detached Garage provides ample space for parking and extra storage space. This Corner lot house has many large windows to bring the natural light. New Microwave has been installed, New Roof, New Gutters and downspouts. This house is a few minutes drive to shopping plazas, all major highways, Cross iron mills, YYC airport and other amenities. Book Your Showings Today!
Rooms
- TypeLevelDimensionsFlooring
- BathroomMain5' 6" x 5' 3"Other
- Dining roomMain11' 5" x 12' 2"Other
- KitchenMain10' 2" x 11' 5"Other
- Living roomMain11' 3.9" x 13'Other
- Bathroom2nd floor5' x 8' 2"Other
- Ensuite Bathroom2nd floor9' x 5' 9"Other
- Bedroom2nd floor11' 8" x 9' 3.9"Other
- Bedroom2nd floor11' 6" x 9' 3.9"Other
- Primary bedroom2nd floor11' 9.6" x 12' 11"Other
- BathroomBasement5' 9" x 7' 3"Other
- DenBasement8' 8" x 8' 11"Other
- BedroomBasement10' 5" x 8' 6"Other
- KitchenBasement8' 9.6" x 9' 9.9"Other
- Living roomBasement12' 9.9" x 11' 9"Other
- UtilityBasement7' 9" x 8' 9.9"Other
Listing Agents
Request More Information
Request More Information
Location
267 Skyview Point Road NE, Calgary, Alberta, T3N 0K7 Canada
Around this property
Information about the area within a 5-minute walk of this property.
Request Neighbourhood Information
Learn more about the neighbourhood and amenities around this home
Request NowPayment Calculator
- $
- %$
- %
- Principal and Interest 0
- Property Taxes 0
- Strata / Condo Fees 0

