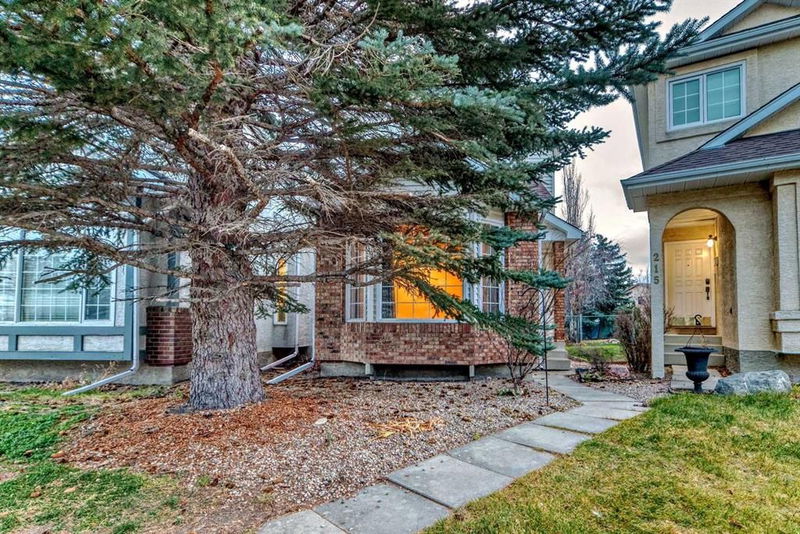Key Facts
- MLS® #: A2179593
- Property ID: SIRC2171285
- Property Type: Residential, Single Family Detached
- Living Space: 1,508.40 sq.ft.
- Year Built: 1990
- Bedrooms: 3
- Bathrooms: 1+1
- Parking Spaces: 2
- Listed By:
- Royal LePage Solutions
Property Description
This lovely well maintained home faces an island park in a quiet cul-de-sac in Coach Hill. Engineered hardwood flows through the main floor. The spacious Living Room features a large bay window and is open to the Dining Room for a perfect entertainment space. The Kitchen boasts plenty of maple cabinets, ample counter space, stainless steel appliances and island eating bar. The Family Room focus is a brick wood burning fireplace flanked by large windows. The upper level has a large Master Bedroom with walk-in closet, 2 other good sized bedrooms and a 5 piece bathroom with his and her sinks, quartz counter and tiled floors. Both bathrooms have been renovated. The massive deck measures 17'1" x 18'9" and enjoys a SE exposure. The yard is private, treed and features a double detached garage with alley access. The finished basement has a huge 2nd Family/Recreation Room and has also accommodated an office for the Seller. The Laundry, furnace/utility and storage room is 14'10"x 16'3". This home in highly desirable Coach Hill is close to all amenities, the finest schools, sports centre, Restaurants, Shopping and C-Train. You will love the easy access to downtown, Stoney Trail and quick escape to the mountains. Immediate occupancy is available.
Rooms
- TypeLevelDimensionsFlooring
- Living roomMain14' 8" x 11' 11"Other
- Dining roomMain9' x 14'Other
- KitchenMain10' 2" x 12' 3"Other
- Family roomMain12' 8" x 12' 8"Other
- Primary bedroom2nd floor11' 6" x 13' 6"Other
- Bedroom2nd floor9' x 12'Other
- Bedroom2nd floor11' x 8' 5"Other
- EntranceMain4' 9.9" x 4' 9.6"Other
- Mud RoomMain5' 3.9" x 3' 5"Other
- BathroomMain7' 3" x 3'Other
- Walk-In Closet2nd floor7' 2" x 3' 5"Other
- Bathroom2nd floor8' 3" x 8' 8"Other
- Family roomBasement29' 5" x 10' 9"Other
- Flex RoomBasement6' 8" x 4'Other
- StorageBasement16' 3" x 14' 9.9"Other
Listing Agents
Request More Information
Request More Information
Location
219 Coachway Road SW, Calgary, Alberta, T3H 1B9 Canada
Around this property
Information about the area within a 5-minute walk of this property.
Request Neighbourhood Information
Learn more about the neighbourhood and amenities around this home
Request NowPayment Calculator
- $
- %$
- %
- Principal and Interest 0
- Property Taxes 0
- Strata / Condo Fees 0

