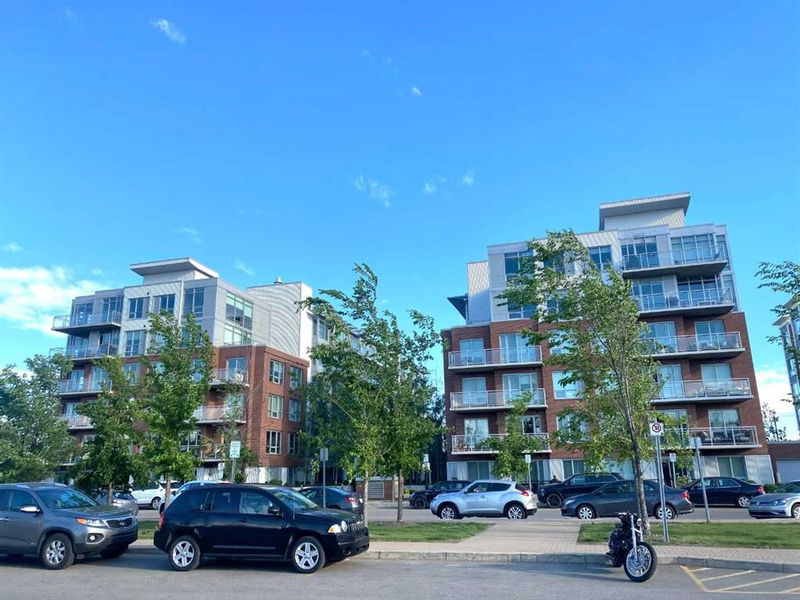Key Facts
- MLS® #: A2179502
- Property ID: SIRC2171274
- Property Type: Residential, Condo
- Living Space: 911 sq.ft.
- Year Built: 2015
- Bedrooms: 1
- Bathrooms: 2
- Parking Spaces: 1
- Listed By:
- RE/MAX Realty Professionals
Property Description
Discover the ultimate urban sanctuary in this sleek, west-facing condo in the sought-after Sobow development. Boasting nearly 1,000 square feet of industrial-chic design, this stunning unit features a bright, open layout with exposed concrete accents, sliding barn doors, and wide-engineered oak hardwood floors. With 1 BEDROOM WITH A SPACIOUS DEN perfect for a home office or guest space, and 2 LUXURIOUS FULL BATHS—one with a walk-in shower and the other with a deep soaker tub—this home is as functional as it is stylish. High-end Samsung appliances, a gas Bertazzoni stove/oven, Fisher & Paykel dishwasher, and a full-sized washer/dryer elevate the kitchen and laundry experience, while air conditioning and a gas BBQ hookup add modern comfort.
The Sobow offers premium amenities, including a weekday concierge, a media and games room, and heated underground parking. Located in vibrant Inglewood, you're steps from the Bow River Pathway, Inglewood Bird Sanctuary, Harvey Passage, and Pearce Estate Park. Trendy shops, restaurants, and downtown Calgary are all within walking distance, making this the ultimate location for nature lovers and urban explorers alike. This condo isn’t just a home—it’s a lifestyle statement. Book your showing today!
Rooms
- TypeLevelDimensionsFlooring
- Living roomMain14' 8" x 16' 3"Other
- DenMain9' 3.9" x 9' 8"Other
- KitchenMain9' 9.9" x 14' 11"Other
- Laundry roomMain5' 9.9" x 9' 3"Other
- Primary bedroomMain9' 3.9" x 15' 9"Other
- Ensuite BathroomMain4' 11" x 9' 3.9"Other
- BathroomMain4' 11" x 9' 3"Other
- BalconyMain4' 3.9" x 6' 11"Other
Listing Agents
Request More Information
Request More Information
Location
63 Inglewood Park SE #422, Calgary, Alberta, T2G 1B7 Canada
Around this property
Information about the area within a 5-minute walk of this property.
Request Neighbourhood Information
Learn more about the neighbourhood and amenities around this home
Request NowPayment Calculator
- $
- %$
- %
- Principal and Interest 0
- Property Taxes 0
- Strata / Condo Fees 0

