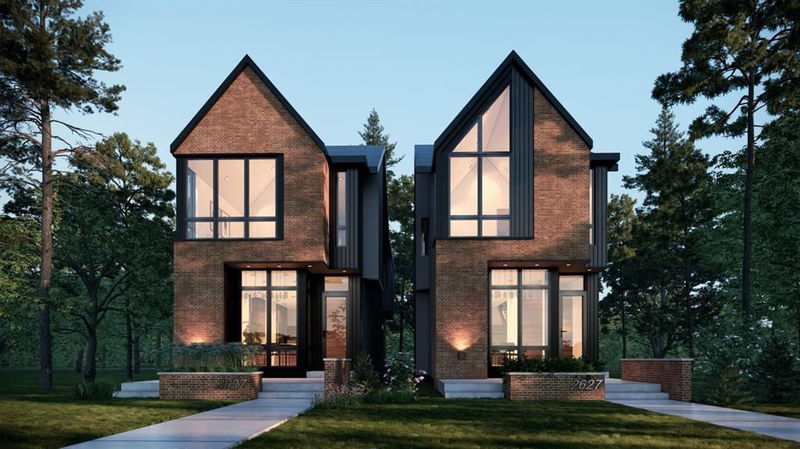Key Facts
- MLS® #: A2179718
- Property ID: SIRC2170538
- Property Type: Residential, Single Family Detached
- Living Space: 1,992 sq.ft.
- Year Built: 2024
- Bedrooms: 3+1
- Bathrooms: 3+1
- Parking Spaces: 2
- Listed By:
- Century 21 Bravo Realty
Property Description
Welcome home to 5020 21A St SW in the stunning location of Altadore. This home is planned with ingenuity and built with integrity by Homes by Mountain View and the interior is designed by House of Bishop. and is currently under construction and offers top-notch finishes & features, including over 2800 sq ft of living space across 4 beds & 5 baths. Upon entry you are welcomed into the open-concept main floor features a chef’s inspired kitchen, and a huge island with ample bar seating, along with a spacious living room. Finishing off this level, the large dining room a 2 piece powder room, and a mud room. Continued up the stairs to the upper level you will find the spacious primary bedroom, with an impressive his and her walk in closets, as well as a spa-like 5-piece ensuite with dual sinks, a soaker tub, and a standing shower! Both additional bedrooms have their walk-in closets, one with its 2-piece bath, which is bright and generously sized sharing the 4-piece main bathroom. Downstairs, the fully developed basement offers your family a large entertainment area, with a wet bar. The 4th bedroom is perfect for a guest bedroom and a 4-piece bathroom! Finishing off this floor is a pocket office! . Ideally located close by are the multitude of amenities, restaurants and shops throughout trendy Marda Loop. This sophisticated new build has been meticulously constructed and exceptionally well planned out to include every modern luxury plus an unbeatable location in the heart of trendy Altadore. Book your viewing today!
Rooms
- TypeLevelDimensionsFlooring
- Great RoomMain16' x 13' 6"Other
- Mud RoomMain5' x 4' 11"Other
- KitchenMain8' 9.9" x 22' 3"Other
- Dining roomMain10' 6.9" x 16'Other
- BathroomMain5' x 5' 6"Other
- Walk-In ClosetUpper4' x 7' 6"Other
- Walk-In ClosetUpper5' 9.9" x 13'Other
- Ensuite BathroomUpper9' 6.9" x 11' 9.9"Other
- Laundry roomUpper7' 9" x 5' 9.9"Other
- BathroomUpper9' 6.9" x 5' 3.9"Other
- Walk-In ClosetUpper4' 3.9" x 5'Other
- BedroomUpper9' 6.9" x 17' 6"Other
- BedroomUpper9' 8" x 12'Other
- Walk-In ClosetUpper6' 2" x 6' 6"Other
- BedroomLower12' 9.6" x 10'Other
- BathroomLower10' 6.9" x 5'Other
- StorageLower10' 6.9" x 6'Other
- PlayroomLower14' 6" x 20'Other
- Home officeLower11' 3.9" x 7' 9"Other
- Primary bedroomUpper11' 6.9" x 15'Other
Listing Agents
Request More Information
Request More Information
Location
5020 21a St Sw, Calgary, Alberta, T2T 5C3 Canada
Around this property
Information about the area within a 5-minute walk of this property.
Request Neighbourhood Information
Learn more about the neighbourhood and amenities around this home
Request NowPayment Calculator
- $
- %$
- %
- Principal and Interest 0
- Property Taxes 0
- Strata / Condo Fees 0

