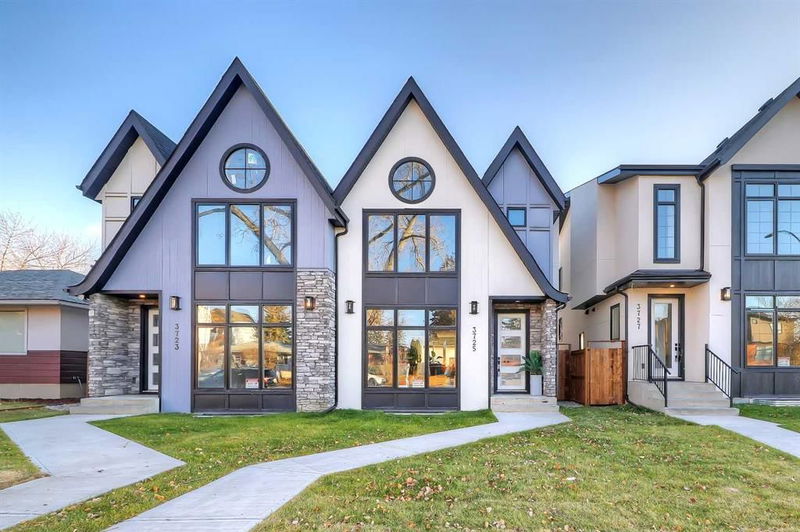Key Facts
- MLS® #: A2179441
- Property ID: SIRC2170526
- Property Type: Residential, Other
- Living Space: 1,899.13 sq.ft.
- Year Built: 2024
- Bedrooms: 3+1
- Bathrooms: 3+1
- Parking Spaces: 2
- Listed By:
- RE/MAX House of Real Estate
Property Description
Experience elevated living in THIS NEWLY CONSTRUCTED FARMHOUSE-STYLE DUPLEX, located in the sought-after community of RUTLAND PARK! This 4-bedroom, 3.5-bath home is designed for those who appreciate luxury and detail in every corner. Step inside to find a dramatic powder room with modern wallpaper and a contemporary black vessel sink, setting the tone for the home's stylish finishes. The open-concept main floor features a state-of-the-art kitchen equipped with high-end stainless steel appliances, an expansive island with a waterfall quartz countertop, and unique floating wood shelves that add warmth to the sleek design. The living room, complete with a full-height marble-style tile fireplace and custom built-ins, is an inviting space for cozy gatherings and everyday comfort. The upper level is a private retreat, highlighted by a spacious primary suite with vaulted ceilings, a custom-organized walk-in closet, and a spa-like ensuite. Enjoy a freestanding soaking tub, floor-to-ceiling designer tile, a glass-enclosed shower with rain shower head, and dual sinks, creating a luxurious escape within your home. The second floor also includes two additional bedrooms, a 4-piece bathroom with designer fixtures, and a laundry room for ultimate convenience. The fully developed basement extends the home’s living space, featuring a large rec room complete with a built-in wet bar, making it ideal for entertaining or movie nights. An additional bedroom and full bath provide privacy and flexibility for guests or a home office. Outdoors, the private patio and fenced yard offer a tranquil space for relaxation or dining in the summer. Additional features of this stunning home include hardwood flooring throughout, 9-ft ceilings, rough-ins for AC and security cameras, and an EV-ready garage with roughed in electrical for a charger. Nestled in Rutland Park, this home is just moments away from top schools, lush parks, Mount Royal University, trendy dining, shopping, and fitness amenities. Enjoy easy access to downtown Calgary and major roadways, perfectly balancing urban convenience with neighbourhood charm. Book your private tour today to experience this exceptional property!
Rooms
- TypeLevelDimensionsFlooring
- BathroomMain0' x 0'Other
- Mud RoomMain5' 9.9" x 9' 5"Other
- BedroomUpper9' 9.9" x 11' 8"Other
- BedroomBasement11' 3.9" x 13'Other
- Dining roomMain10' 3.9" x 13' 11"Other
- BathroomUpper0' x 0'Other
- Living roomMain13' 9" x 14' 11"Other
- KitchenMain17' 8" x 9' 9.6"Other
- Primary bedroomUpper12' 8" x 14'Other
- Walk-In ClosetUpper7' 6.9" x 14' 3.9"Other
- Ensuite BathroomUpper0' x 0'Other
- BedroomUpper9' 11" x 11' 9.6"Other
- Laundry roomUpper3' x 5' 11"Other
- PlayroomBasement17' 9" x 19'Other
- BathroomBasement0' x 0'Other
- UtilityBasement5' 6" x 16' 9.6"Other
Listing Agents
Request More Information
Request More Information
Location
3725 Richmond Road SW, Calgary, Alberta, T3E 4P1 Canada
Around this property
Information about the area within a 5-minute walk of this property.
Request Neighbourhood Information
Learn more about the neighbourhood and amenities around this home
Request NowPayment Calculator
- $
- %$
- %
- Principal and Interest 0
- Property Taxes 0
- Strata / Condo Fees 0

