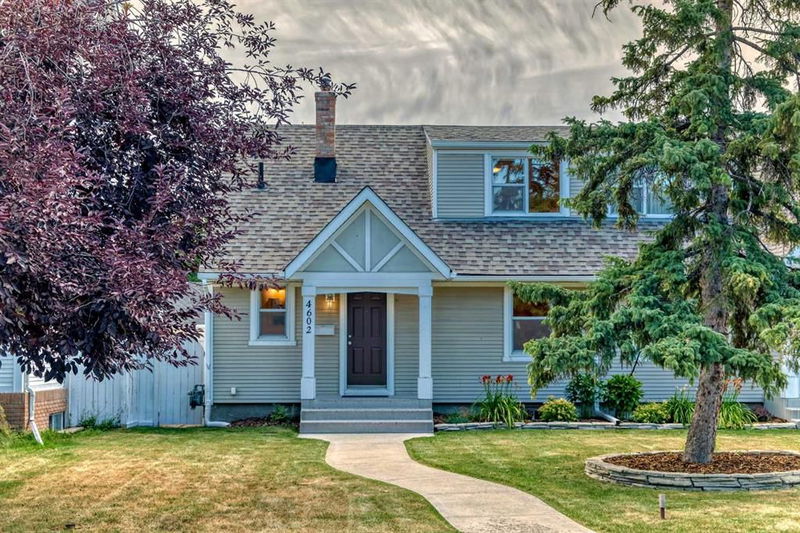Key Facts
- MLS® #: A2158333
- Property ID: SIRC2170206
- Property Type: Residential, Other
- Living Space: 998 sq.ft.
- Year Built: 2001
- Bedrooms: 2
- Bathrooms: 1
- Parking Spaces: 2
- Listed By:
- RE/MAX House of Real Estate
Property Description
Who doesn't want to live in Garrison Woods with a FENCED BACK YARD AND DOUBLE GARAGE ON A QUIET STREET --in a playground zone squished between 2 parks?-- THIS STARTER HOME IS WHAT REAL ESTATE IS ALL ABOUT.... REAL PROPERTY! This WEST FACING, 1.5 Storey, on a 30' x 110' lot is on one of GARRISON WOODS QUIETEST streets --PASSCHENDAELE ROAD.-- All the character and charm that comes with a post war home, including ORIGINAL HARDWOOD THROUGHOUT THE HOUSE! Good sized kitchen, large living room (main) and separate family room (could be used as 3rd bdrm) + 4pc bath (main). 2 Nice sized bedrooms upstairs. 517 ft2 --Basement is unspoiled with laundry room (SxS washer + dryer) and separate laundry sink. ***BONUS INFRARED SAUNA DOWNSTAIRS CAN STAY ($3000) *** Private, fenced back yard, dog run and IMMACULATE DOUBLE DETACHED GARAGE (19'4"X21'5"). It's not massive at 998 ft2, but we can all agree, GARRISON WOODS is better than the average calgary neighborhood! THE BEST PART? New roof, eaves, soffits, gables and siding are ALL being redone shortly (seller has filed an insurance claim and paid the deductable). Windows were just washed and the interior was Professionally painted(over $3500). Fence painted ($2150) and repaired. Garage door repaired. Walking distance to 3 of Calgary's top schools, several parks (Sandy Beach Off leash), bike/running pathways (Glenmore Reservoir), Garrison Square (boutiques/restaurants/pubs), Calgary's best ice cream, coffee and fitness facilities. Immediate possession a possibility -- Don't forget to visit our 3D TOUR!
Rooms
- TypeLevelDimensionsFlooring
- Primary bedroom2nd floor9' 2" x 15' 9.9"Other
- BathroomMain4' 11" x 6' 5"Other
- EntranceMain3' x 11' 8"Other
- Family roomMain9' 3" x 11' 8"Other
- Living roomMain13' 3.9" x 15' 11"Other
- Dining roomMain6' 3.9" x 8' 9.6"Other
- KitchenMain7' 8" x 7' 9.9"Other
- Mud RoomMain3' 8" x 7' 8"Other
- Bedroom2nd floor10' 8" x 11' 9.6"Other
- OtherLower23' 3" x 22' 3"Other
Listing Agents
Request More Information
Request More Information
Location
4602 Passchendaele Road SW, Calgary, Alberta, T2T 6H9 Canada
Around this property
Information about the area within a 5-minute walk of this property.
Request Neighbourhood Information
Learn more about the neighbourhood and amenities around this home
Request NowPayment Calculator
- $
- %$
- %
- Principal and Interest 0
- Property Taxes 0
- Strata / Condo Fees 0

