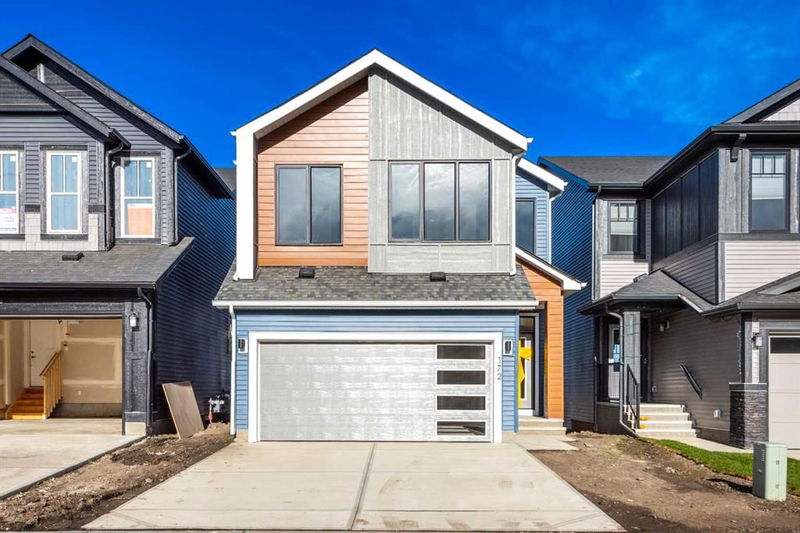Key Facts
- MLS® #: A2179413
- Property ID: SIRC2170146
- Property Type: Residential, Single Family Detached
- Living Space: 2,311 sq.ft.
- Year Built: 2024
- Bedrooms: 4+1
- Bathrooms: 3+1
- Parking Spaces: 4
- Listed By:
- TREC The Real Estate Company
Property Description
This stunning brand-new home offers a perfect blend of modern design and serene surroundings. Featuring four spacious bedrooms and a versatile bonus room, the layout is ideal for comfortable living and entertaining. The upgraded kitchen boasts high-end finishes, ample counter space, and premium appliances, with nice pantry making it a chef's dream. A large deck overlooks a picturesque pond, providing a tranquil outdoor retreat. The walkout basement includes a finished one-bedroom , full washroom and is roughed in for a wet bar or kitchen, adding endless possibilities for customization. With thoughtful upgrades throughout, this home is ready to impress!
Rooms
- TypeLevelDimensionsFlooring
- Living roomMain13' x 13' 9.6"Other
- KitchenMain16' 9.6" x 13' 2"Other
- Dining roomMain9' 8" x 11'Other
- BathroomMain5' x 5'Other
- Mud RoomMain6' 9.9" x 7' 9.9"Other
- Bathroom2nd floor8' x 8' 5"Other
- Ensuite Bathroom2nd floor10' 6" x 10' 8"Other
- Primary bedroom2nd floor16' x 13' 3.9"Other
- Bedroom2nd floor12' 8" x 9' 5"Other
- Bedroom2nd floor14' 8" x 8' 11"Other
- Bedroom2nd floor13' 6.9" x 8' 9.9"Other
- Family room2nd floor13' 3" x 13' 6.9"Other
- Laundry room2nd floor5' 3.9" x 6' 8"Other
- Walk-In Closet2nd floor5' 3" x 9' 5"Other
- BedroomBasement13' 2" x 9' 8"Other
- Family roomBasement32' 9" x 21' 11"Other
- BathroomBasement5' 9.6" x 7' 6.9"Other
Listing Agents
Request More Information
Request More Information
Location
172 Mallard Grove SE, Calgary, Alberta, T3S 0B1 Canada
Around this property
Information about the area within a 5-minute walk of this property.
Request Neighbourhood Information
Learn more about the neighbourhood and amenities around this home
Request NowPayment Calculator
- $
- %$
- %
- Principal and Interest 0
- Property Taxes 0
- Strata / Condo Fees 0

