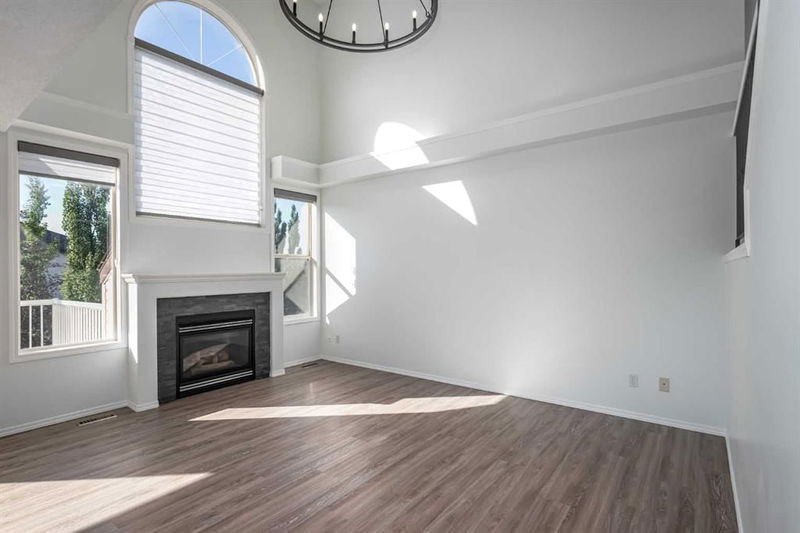Key Facts
- MLS® #: A2179599
- Property ID: SIRC2170142
- Property Type: Residential, Single Family Detached
- Living Space: 1,856.81 sq.ft.
- Year Built: 2001
- Bedrooms: 4+1
- Bathrooms: 3+1
- Parking Spaces: 2
- Listed By:
- First Place Realty
Property Description
Welcome to this stunning walk-out home with high ceilings and a suite basement, located in Arbour Lake—Calgary’s award-winning and only lake community in the NW. Thoughtfully upgraded in 2022, this home features a new roof (2021), SPC flooring on the main and upper floors (2022), new carpet, updated appliances, zebra blinds, modern lighting, storm doors, and fresh paint throughout(2022). This beautifully designed home boasts a spacious living room with high ceilings and large windows that fill the space with natural light. This beautiful home offers five generously sized bedrooms and four bathrooms, including a versatile main-floor bedroom that can serve as an office or guest room. You will also love the spacious kitchen and dining area, perfect for hosting or family gatherings The second floor features three additional bedrooms, while the fully finished, independent walk-out basement suite includes its own bedroom, bathroom, and private living area. Enjoying the sunny, southeast-facing backyard completes the package. Conveniently located near amenities, public transportation, and shopping centers, this well-maintained, move-in-ready home offers the perfect combination of comfort and practicality.
Rooms
- TypeLevelDimensionsFlooring
- BathroomMain5' x 4' 8"Other
- BalconyMain10' 3.9" x 19' 9"Other
- Family roomMain17' x 15' 6.9"Other
- FoyerMain5' 5" x 5' 8"Other
- KitchenMain15' 9.6" x 11' 5"Other
- Laundry roomMain7' 8" x 7' 2"Other
- Living roomMain13' 5" x 11' 9.9"Other
- BedroomMain9' x 11' 3"Other
- Bathroom2nd floor8' 2" x 5'Other
- Ensuite Bathroom2nd floor8' 9" x 8' 9.9"Other
- Bedroom2nd floor9' 6" x 9' 8"Other
- Bedroom2nd floor10' 6" x 10' 9.6"Other
- Primary bedroom2nd floor17' x 11' 9"Other
- Walk-In Closet2nd floor4' 8" x 8' 9.9"Other
- Family roomBasement11' 9.6" x 15'Other
- KitchenBasement8' x 12' 3.9"Other
- BedroomBasement10' 5" x 15' 2"Other
Listing Agents
Request More Information
Request More Information
Location
298 Arbour Crest Drive NW, Calgary, Alberta, T3G 5A2 Canada
Around this property
Information about the area within a 5-minute walk of this property.
Request Neighbourhood Information
Learn more about the neighbourhood and amenities around this home
Request NowPayment Calculator
- $
- %$
- %
- Principal and Interest 0
- Property Taxes 0
- Strata / Condo Fees 0

