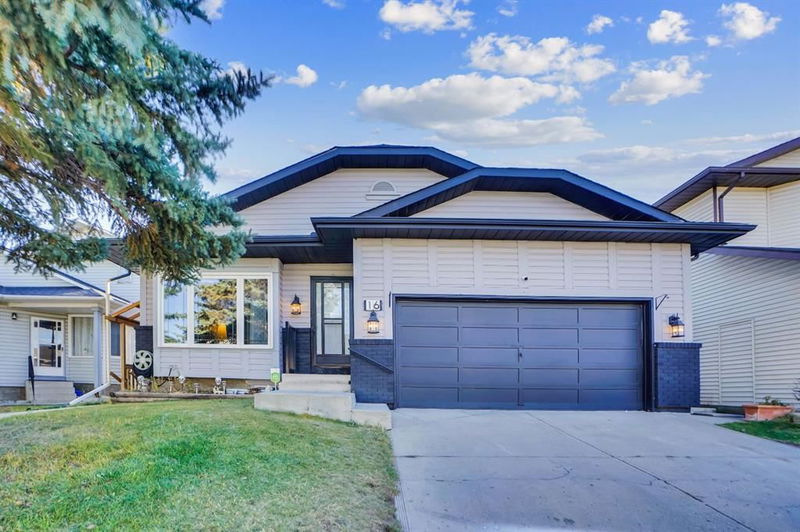Key Facts
- MLS® #: A2176115
- Property ID: SIRC2169865
- Property Type: Residential, Single Family Detached
- Living Space: 2,178.71 sq.ft.
- Year Built: 1987
- Bedrooms: 4+2
- Bathrooms: 4
- Parking Spaces: 5
- Listed By:
- TREC The Real Estate Company
Property Description
BACK ON MARKET DUE TO FINANCING! Welcome to Your Dream Home in the Heart of Monterey Park! Discover this beautifully renovated residence that seamlessly combines comfort and style. Step into a spacious living room and an elegant formal dining room, perfect for gatherings. The home features two generously sized bedrooms, a large main bathroom, and a convenient laundry room located on the upper level. The primary bedroom boasts its own three-piece ensuite, providing a private retreat. The expansive kitchen, complete with an extended nook, flows effortlessly to a stunning two-tier deck and patio—ideal for outdoor entertaining. On the third level, you'll find a charming walk-out one-bedroom suite with a cozy fireplace, a full kitchen, and a bathroom. This suite shares laundry facilities with a legal two-bedroom walk-up suite, which includes its own kitchen and bathroom, making it perfect for guests or as an income-generating rental. The fenced backyard offers a safe space for pets and a fantastic setting for entertaining. With new windows throughout, this home combines modern conveniences with a welcoming atmosphere.
Rooms
- TypeLevelDimensionsFlooring
- BathroomMain5' x 10' 6"Other
- BedroomMain10' x 11' 2"Other
- Dining roomMain10' 8" x 12' 3"Other
- Family roomMain11' 9" x 9' 6"Other
- FoyerMain14' 5" x 4' 2"Other
- KitchenMain6' 9.9" x 12' 6"Other
- KitchenMain10' 2" x 19' 8"Other
- Laundry roomMain5' 3" x 10' 6"Other
- Living roomMain10' 3" x 12' 6"Other
- Living roomMain15' 5" x 12' 3"Other
- StorageMain1' 6" x 9' 5"Other
- StorageMain1' 9.9" x 9' 6.9"Other
- Ensuite Bathroom2nd floor6' 9.6" x 8' 5"Other
- Bathroom2nd floor5' x 10' 3.9"Other
- Bedroom2nd floor9' 11" x 9' 6.9"Other
- Bedroom2nd floor10' 6" x 9' 8"Other
- Laundry room2nd floor3' 5" x 3'Other
- Primary bedroom2nd floor11' 2" x 17' 3"Other
- Walk-In Closet2nd floor6' 9.6" x 4' 11"Other
- BathroomBasement5' 6.9" x 7' 6.9"Other
- BedroomBasement9' 3" x 7' 8"Other
- BedroomBasement9' 2" x 14' 6.9"Other
- KitchenBasement8' x 10' 8"Other
- PlayroomBasement14' 5" x 7' 9"Other
- UtilityBasement6' 5" x 9' 11"Other
Listing Agents
Request More Information
Request More Information
Location
16 Pasadena Gardens NE, Calgary, Alberta, T1Y6L9 Canada
Around this property
Information about the area within a 5-minute walk of this property.
Request Neighbourhood Information
Learn more about the neighbourhood and amenities around this home
Request NowPayment Calculator
- $
- %$
- %
- Principal and Interest 0
- Property Taxes 0
- Strata / Condo Fees 0

