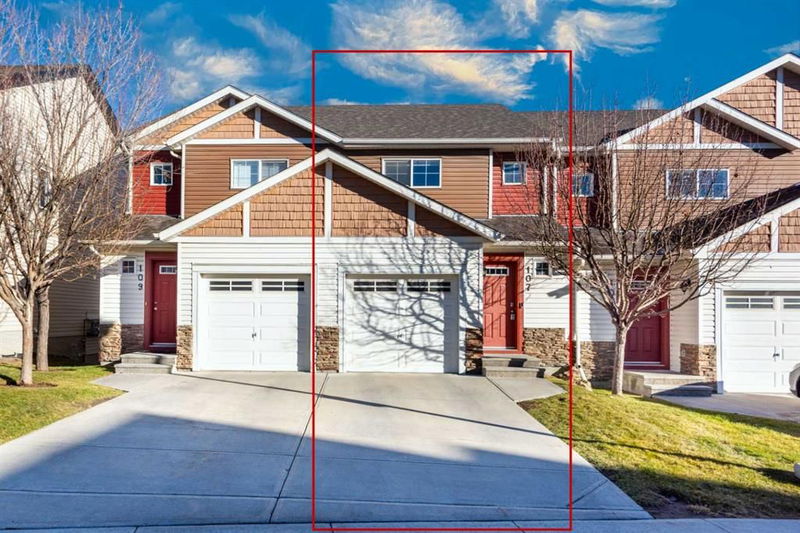Key Facts
- MLS® #: A2177707
- Property ID: SIRC2169860
- Property Type: Residential, Condo
- Living Space: 1,254.89 sq.ft.
- Year Built: 2010
- Bedrooms: 3
- Bathrooms: 2+1
- Parking Spaces: 2
- Listed By:
- RE/MAX Real Estate (Central)
Property Description
OPEN HOUSE SATURDAY NOVEMBER 16TH FROM 1:00PM TO 3:00PM - WALK-OUT BASEMENT | ATTACHED GARAGE | PRIME PANORAMA HILLS LOCATION
Discover this beautifully maintained townhouse in the heart of Panorama Hills, offering the perfect blend of style and functionality.
The main floor features an open-concept layout that’s ideal for entertaining, with abundant natural light illuminating the sleek, modern kitchen. Enjoy a stylish backsplash, breakfast bar, stainless steel appliances, and ample counter space – perfect for all your cooking needs.
Upstairs, the primary bedroom provides a relaxing retreat with a walk-in closet and private ensuite with a tub/shower combo. Two additional bedrooms offer flexibility for a home office, guest rooms, or a cozy den, with a second full bathroom completing the upper level.
The walk-out basement is a blank canvas awaiting your creative touch, whether for a home gym, media room, or extra living space.
With an attached garage, driveway, and plenty of storage, convenience is a key feature of this property. Located in a welcoming neighborhood with easy access to schools, shopping, dining, and major transportation routes, this townhouse has it all.
Schedule your showing today and envision your life in this fantastic Panorama Hills home!
Rooms
- TypeLevelDimensionsFlooring
- BathroomMain4' 9.9" x 5' 9.6"Other
- Dining roomMain7' 3" x 8' 11"Other
- KitchenMain8' 8" x 8' 5"Other
- Living roomMain10' 8" x 17' 3.9"Other
- Bathroom2nd floor8' 6" x 5'Other
- Ensuite Bathroom2nd floor7' 11" x 8' 6"Other
- Bedroom2nd floor10' 9.6" x 8' 6"Other
- Bedroom2nd floor11' x 8' 5"Other
- Primary bedroom2nd floor14' 3" x 12' 2"Other
Listing Agents
Request More Information
Request More Information
Location
107 Pantego Lane NW, Calgary, Alberta, T3K 0T1 Canada
Around this property
Information about the area within a 5-minute walk of this property.
Request Neighbourhood Information
Learn more about the neighbourhood and amenities around this home
Request NowPayment Calculator
- $
- %$
- %
- Principal and Interest 0
- Property Taxes 0
- Strata / Condo Fees 0

