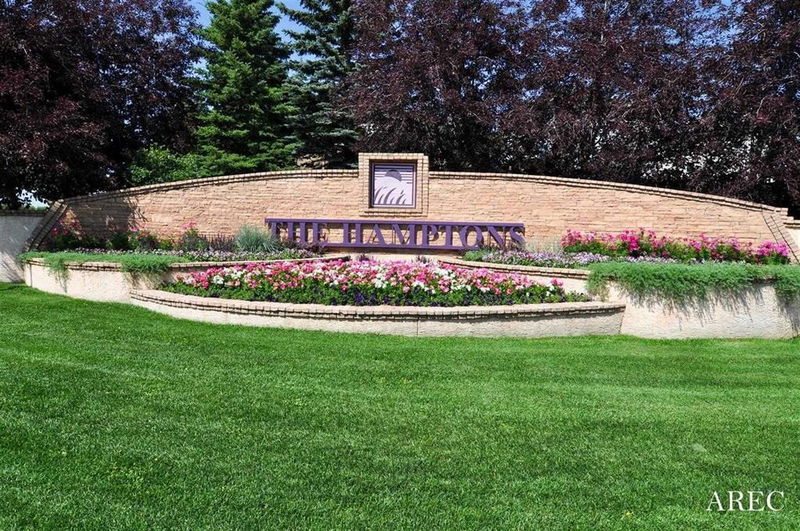Key Facts
- MLS® #: A2176748
- Property ID: SIRC2169850
- Property Type: Residential, Other
- Living Space: 1,675 sq.ft.
- Year Built: 1992
- Bedrooms: 1+1
- Bathrooms: 3
- Parking Spaces: 4
- Listed By:
- Real Broker
Property Description
** VERY spacious - bright & airy three bedroom villa, located in the highly sought after HAMPTONS Park Chateaux -- in the heart of this executive estate community. ** LOCATED a short walk to tennis courts, community parks & pathways, area shopping and an easy commute to several major traffic arteries. ** EASY to feel at home - as you step inside this beautiful home. ** FROM the cozy living room / dining room with beautiful vaulted ceilings & a two sided gas fireplace. ** AT the front door - you have a nice size den / office with custom built book shelves. ** THE kitchen is very bright and open with loads of cupboards, a centre - eating island, a corner pantry and an informal dining area overlooking a park like back yard area -- with access to the sunny west deck, with a gas hookup for the barbeque. It features vaulted ceilings, granite counter tops & a full compliment of appliances. ** AS you go down the short hall - there is a good size secondary bedroom and a full four piece bathroom. ** THEN the very spacious primary bedroom has a reading nook overlooking the park-like back yard area -- it has a spacious extensively renovated ensuite with large elegant step in shower, a large walk-in closet and custom built in linen cabinet. ** AT the back entrance - you have the full size washer and dryer and direct access to a good size garage. ** Downstairs opens up to a huge family games room with tons of natural light from the larger windows. -- The room features a beautiful rock faced gas fireplace, a good size TV with sound system. ** THE guest bedroom is a really good size with a huge walk-in closet - PLUS - there is another full size bathroom. ** TONS of storage and / or space for a hobby / craft room. ** WONDERFUL well maintained space up and down. ** CALL your favorite realtor and check-it-out ** OR come by the Open Houses - Saturday - and - Sunday!
Rooms
- TypeLevelDimensionsFlooring
- Living roomMain9' 11" x 13'Other
- Dining roomMain9' 11" x 12' 3"Other
- Kitchen With Eating AreaMain12' 9.9" x 19' 11"Other
- Primary bedroomMain12' 2" x 14' 11"Other
- DenMain9' 3.9" x 12' 2"Other
- Walk-In ClosetMain4' 2" x 6' 9.6"Other
- Laundry roomMain5' 11" x 8' 3"Other
- Ensuite BathroomMain9' 11" x 15' 9.9"Other
- BathroomMain4' 11" x 7' 11"Other
- Family roomLower14' 2" x 18' 5"Other
- PlayroomLower12' 3" x 22' 6"Other
- BedroomLower11' 9.9" x 12' 6.9"Other
- Walk-In ClosetLower3' 9" x 7' 9"Other
- BathroomLower7' x 7' 6.9"Other
Listing Agents
Request More Information
Request More Information
Location
274 Hamptons Park NW, Calgary, Alberta, T3A 5A7 Canada
Around this property
Information about the area within a 5-minute walk of this property.
Request Neighbourhood Information
Learn more about the neighbourhood and amenities around this home
Request NowPayment Calculator
- $
- %$
- %
- Principal and Interest 0
- Property Taxes 0
- Strata / Condo Fees 0

