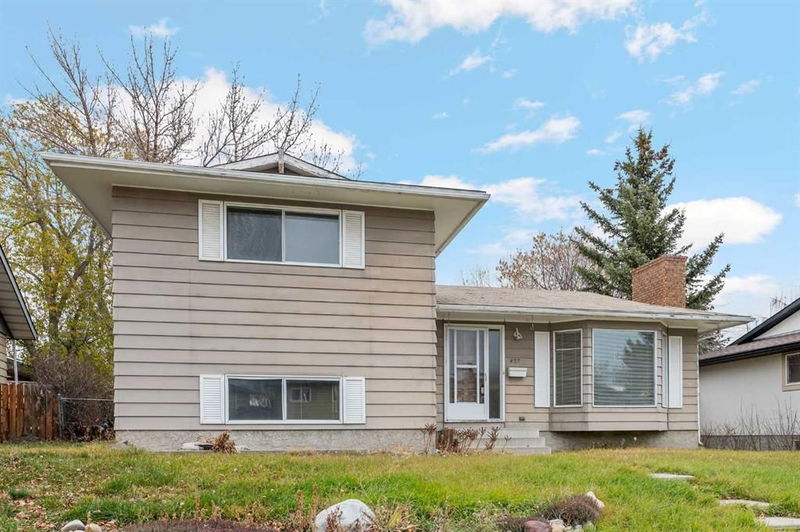Key Facts
- MLS® #: A2179466
- Property ID: SIRC2169800
- Property Type: Residential, Single Family Detached
- Living Space: 1,149.71 sq.ft.
- Year Built: 1975
- Bedrooms: 3+1
- Bathrooms: 2+1
- Parking Spaces: 2
- Listed By:
- RE/MAX Real Estate (Central)
Property Description
Looking for an ideal project or renovation property with a great location in an established community? This home is the model canvas for renovation or reimagining! This 4-level split, 3+1 bedroom home currently has nearly 2,200 sq ft of developed living space & is situated on a large 7,061 sq ft lot close to scenic Bow River pathways. The main level includes a spacious living room with wood burning fireplace plus a kitchen & dining area. The upper level hosts 3 bedrooms & a 4 piece main bath. The lower level currently has a family room, bedroom & 3 piece bath, while the basement has a huge recreation room, laundry & plenty of storage. A large back yard is the perfect place for kids to play & parking is a breeze with an oversized double detached garage. Located close to tranquil pathways, parks, schools, public transit & easy access to Canyon Meadows Drive, Bow Bottom & Deerfoot Trails. Renovate to your liking or add on to create your dream home! Immediate possession is available.
Rooms
- TypeLevelDimensionsFlooring
- KitchenMain10' x 11' 6"Other
- Dining roomMain9' x 12'Other
- Living roomMain13' x 14' 6"Other
- Family roomLower14' x 14'Other
- PlayroomBasement14' x 22'Other
- StorageBasement5' 6" x 9'Other
- Laundry roomBasement8' 6" x 13' 6"Other
- Primary bedroomUpper10' x 13'Other
- BedroomUpper9' x 12'Other
- BedroomUpper8' x 12'Other
- BedroomLower9' 8" x 14'Other
- Ensuite BathroomUpper0' x 0'Other
- BathroomLower0' x 0'Other
- BathroomUpper0' x 0'Other
Listing Agents
Request More Information
Request More Information
Location
423 Queensland Circle SE, Calgary, Alberta, T2J 4P5 Canada
Around this property
Information about the area within a 5-minute walk of this property.
Request Neighbourhood Information
Learn more about the neighbourhood and amenities around this home
Request NowPayment Calculator
- $
- %$
- %
- Principal and Interest 0
- Property Taxes 0
- Strata / Condo Fees 0

