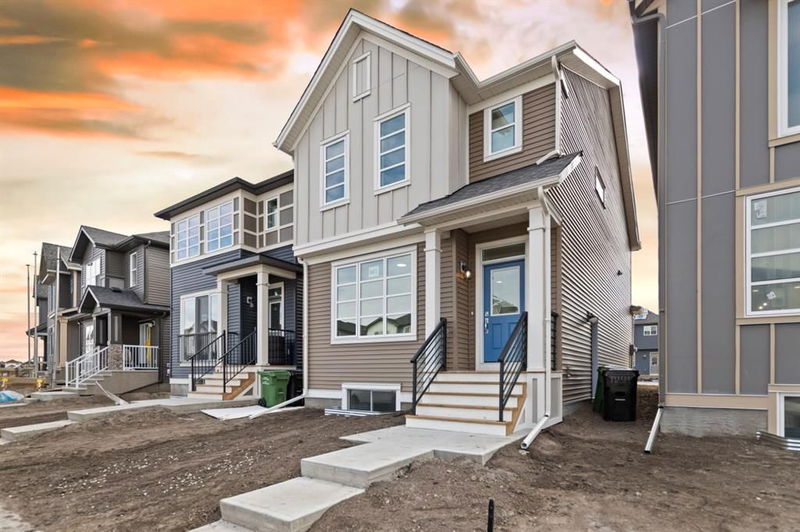Key Facts
- MLS® #: A2179284
- Property ID: SIRC2169799
- Property Type: Residential, Single Family Detached
- Living Space: 1,743 sq.ft.
- Year Built: 2024
- Bedrooms: 4
- Bathrooms: 3
- Parking Spaces: 2
- Listed By:
- Five Star Realty
Property Description
Welcome to this stunning, Brand-New home spanning over 1743 square feet, situated in the beautiful Savanna community. The main floor features a modern open floor plan, complete with a Bedroom and full bathroom, an inviting living room, and a stylish kitchen equipped with stainless steel appliances, a pantry, and a spacious dining area. Upstairs, you will find a generous bonus room, a large master bedroom with an ensuite bathroom and walk-in closet, two additional well-sized bedrooms, and another full bathroom. The Unfinished basement offers separate entrance and two windows. The property features a two-car gravel parking pad at the rear. Enjoy convenient access to major highways, a nearby pond, School, and an abundance of shopping, dining, and essential services, all just a short walk away. Don't miss this incredible opportunity!
Rooms
- TypeLevelDimensionsFlooring
- Living roomMain12' x 12' 11"Other
- KitchenMain8' 9" x 12' 11"Other
- Dining roomMain10' 9.6" x 10' 11"Other
- BedroomMain10' 6" x 10' 9"Other
- BathroomMain7' 6" x 8' 6"Other
- Bonus Room2nd floor10' 6" x 10' 11"Other
- Primary bedroom2nd floor12' 9.6" x 13' 6"Other
- Bedroom2nd floor9' 3" x 12' 3.9"Other
- Bedroom2nd floor9' 3" x 10' 11"Other
- Laundry room2nd floor3' 6" x 4'Other
- Ensuite Bathroom2nd floor4' 11" x 8' 9.9"Other
- Bathroom2nd floor4' 11" x 7' 9.9"Other
Listing Agents
Request More Information
Request More Information
Location
603 Savanna Crescent NE, Calgary, Alberta, T3J 5P1 Canada
Around this property
Information about the area within a 5-minute walk of this property.
Request Neighbourhood Information
Learn more about the neighbourhood and amenities around this home
Request NowPayment Calculator
- $
- %$
- %
- Principal and Interest 0
- Property Taxes 0
- Strata / Condo Fees 0

