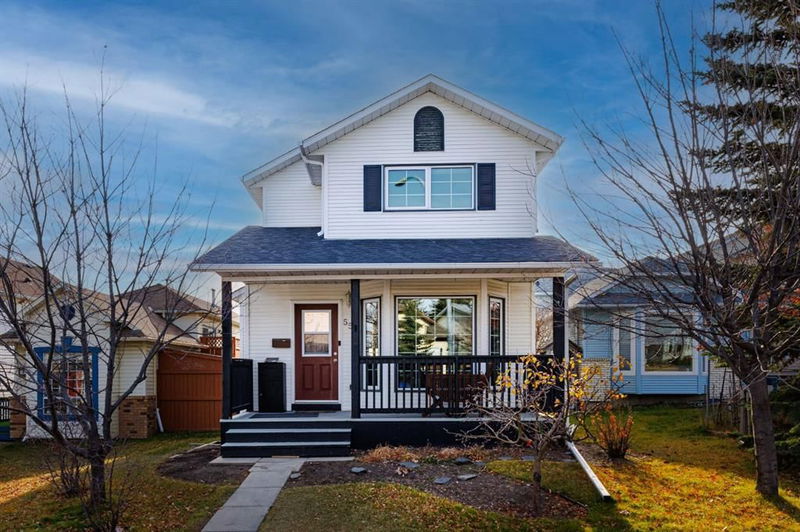Key Facts
- MLS® #: A2179290
- Property ID: SIRC2169785
- Property Type: Residential, Single Family Detached
- Living Space: 1,377.28 sq.ft.
- Year Built: 1991
- Bedrooms: 3+1
- Bathrooms: 2+1
- Parking Spaces: 2
- Listed By:
- Real Broker
Property Description
*OPEN HOUSE Sat, Nov 16 1:30-3:30 PM* Discover this stunning 2-storey home nestled in the highly sought-after Coventry Hills! Situated on a peaceful street near parks and playgrounds and the Nose Creek Park pathways, this home offers the perfect blend of comfort and convenience. Step inside to a tiled foyer leading to a spacious dining room with a charming bay window and an open den. The bright kitchen features stainless steel appliances, a stylish backsplash, and an island. The adjacent great room is a cozy retreat, featuring a well positioned skylight and a corner gas fireplace. Upstairs, the primary bedroom offers a walk-in closet, complemented by two generously sized kids' rooms and a 4-piece bathroom. The finished basement includes a large additional bedroom and a versatile recreation room. Outside, the fully fenced, south-facing backyard is a true oasis, with a large brick patio, storage shed, and raised garden beds. The property also offers two rear parking stalls, with space to build a garage if desired. This is your chance to call it yours!
Rooms
- TypeLevelDimensionsFlooring
- Dining roomMain16' 3.9" x 19' 9.9"Other
- KitchenMain17' 11" x 12' 6"Other
- Living roomMain16' 9" x 12'Other
- BathroomMain0' x 0'Other
- BathroomUpper0' x 0'Other
- BedroomUpper9' 3.9" x 9' 3"Other
- BedroomUpper8' 9.9" x 9' 11"Other
- Primary bedroomUpper11' 9" x 12' 6.9"Other
- BedroomLower14' 2" x 10' 9"Other
- PlayroomLower12' 2" x 16' 9"Other
- UtilityLower8' 6" x 5' 9"Other
Listing Agents
Request More Information
Request More Information
Location
55 Covington Rise NE, Calgary, Alberta, T3K 4A9 Canada
Around this property
Information about the area within a 5-minute walk of this property.
Request Neighbourhood Information
Learn more about the neighbourhood and amenities around this home
Request NowPayment Calculator
- $
- %$
- %
- Principal and Interest 0
- Property Taxes 0
- Strata / Condo Fees 0

