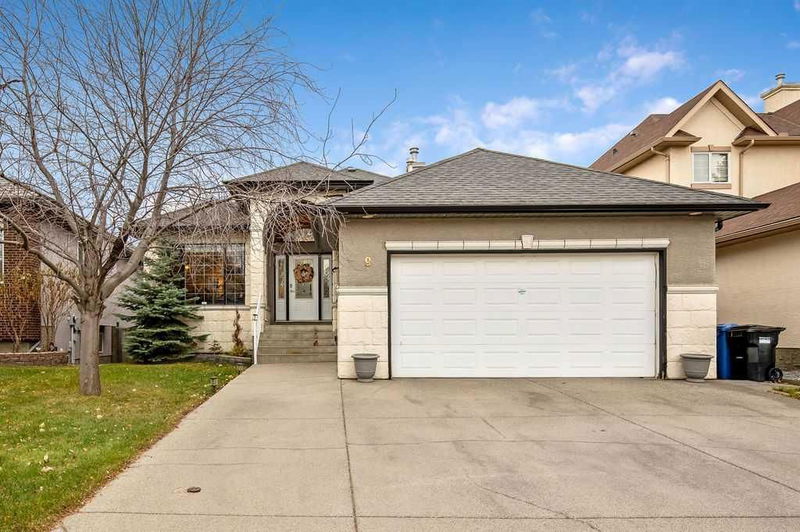Key Facts
- MLS® #: A2179394
- Property ID: SIRC2169752
- Property Type: Residential, Single Family Detached
- Living Space: 1,756.20 sq.ft.
- Year Built: 2000
- Bedrooms: 2+3
- Bathrooms: 3+2
- Parking Spaces: 4
- Listed By:
- Century 21 Bamber Realty LTD.
Property Description
Introducing a luxurious and unique home in the highly desirable Upper West Side community of Signal Hill. This professionally renovated property boasts 5 spacious bedrooms and 5 modern bathrooms,This exceptional home features two primary bedrooms, each with its own ensuite on the main floor, offering unparalleled privacy and comfort. The lower level includes three additional spacious bedrooms, complemented by a shared Jack and Jill bathroom—perfect for family living or hosting guests, covering over 3,500 sq ft of impeccable living space. Enjoy the comfort of heated floors, a heated garage, and central air conditioning. The home is conveniently located close to premium amenities, shopping centres, the Westside Recreation Center, top-rated schools, parks, scenic walking paths, and the 69 St LRT station for easy commuting. An exceptional property perfect for families seeking elegance and convenience. This property is truly impressive and a must-see! With its luxurious finishes, spacious layout, and unbeatable location, it’s ready to be your dream home. Don’t wait—schedule your showing today!
Rooms
- TypeLevelDimensionsFlooring
- EntranceMain10' 9.9" x 7' 9.6"Other
- Dining roomMain16' x 9' 9.9"Other
- KitchenMain17' 8" x 10' 5"Other
- Breakfast NookMain12' 3.9" x 10' 9.9"Other
- Living roomMain16' 2" x 15'Other
- Laundry roomMain7' 5" x 6' 9"Other
- Primary bedroomMain14' 9.6" x 13' 3"Other
- BedroomMain11' 9" x 11' 3"Other
- BathroomMain4' 9.9" x 4' 3.9"Other
- Ensuite BathroomMain10' 2" x 8' 8"Other
- Ensuite BathroomMain7' x 5'Other
- BathroomBasement10' 3" x 5' 6.9"Other
- BathroomBasement6' x 4' 9.9"Other
- Family roomBasement23' 2" x 16' 2"Other
- KitchenBasement7' 9.9" x 7'Other
- BedroomBasement14' 9" x 11'Other
- BedroomBasement11' 8" x 10' 8"Other
- BedroomBasement14' 3.9" x 11' 8"Other
- StorageBasement11' x 7' 6"Other
Listing Agents
Request More Information
Request More Information
Location
9 Simcrest Manor SW, Calgary, Alberta, T3H4K1 Canada
Around this property
Information about the area within a 5-minute walk of this property.
Request Neighbourhood Information
Learn more about the neighbourhood and amenities around this home
Request NowPayment Calculator
- $
- %$
- %
- Principal and Interest 0
- Property Taxes 0
- Strata / Condo Fees 0

