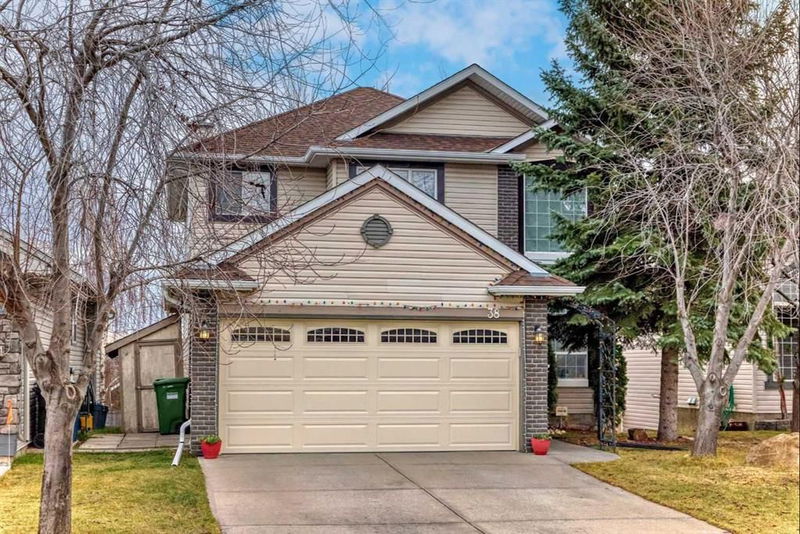Key Facts
- MLS® #: A2179037
- Property ID: SIRC2169739
- Property Type: Residential, Single Family Detached
- Living Space: 1,857.10 sq.ft.
- Year Built: 1996
- Bedrooms: 4+1
- Bathrooms: 3+1
- Parking Spaces: 4
- Listed By:
- Homecare Realty Ltd.
Property Description
location, location, location, parks, schools, C-train, transportation, recreation centers and shopping are all around this mature pretty community. Welcome to this well maintained 5 beds, 3.5 bathes features walk out basement---can be used as a mortgage helper, high ceiling lighted home. The best fit of medium sized family. Main floor is covered all through hardwood floor features a high ceiling living room, family room, kitchen and dining room, 2 piece bathroom with laundry machines in, plus an office room, Upstairs built 4 bedrooms and an ensuite and a 4 piece bathroom. Basement has an entertaining/game room, a spacious kitchen and eating area, a 3 piece bathroom, storage etc directly walking out to back yard. New garage window door and new high ceiling area window. A typical medium family dream home!
Rooms
- TypeLevelDimensionsFlooring
- EntranceMain8' 8" x 10' 9.9"Other
- Home officeMain9' 3.9" x 9' 9"Other
- Living roomMain8' 6.9" x 12' 9.6"Other
- Dining roomMain10' 9.9" x 12'Other
- Family roomMain11' 9.9" x 17' 5"Other
- KitchenMain11' 3.9" x 12' 11"Other
- BathroomMain5' 2" x 9' 3.9"Other
- Primary bedroom2nd floor12' 11" x 14' 2"Other
- Bedroom2nd floor9' 3.9" x 10' 9.9"Other
- Bedroom2nd floor9' 6" x 12'Other
- Bedroom2nd floor9' 3.9" x 9' 11"Other
- Ensuite Bathroom2nd floor6' x 8' 2"Other
- Bathroom2nd floor4' 11" x 8' 2"Other
- BedroomBasement12' 2" x 15'Other
- Kitchen With Eating AreaBasement12' 3.9" x 13' 3.9"Other
- PlayroomBasement11' 3.9" x 18' 9.9"Other
- BathroomBasement5' x 8' 8"Other
- StorageBasement3' 9" x 8' 9"Other
Listing Agents
Request More Information
Request More Information
Location
38 Somercrest Circle SW, Calgary, Alberta, T2Y 3H1 Canada
Around this property
Information about the area within a 5-minute walk of this property.
Request Neighbourhood Information
Learn more about the neighbourhood and amenities around this home
Request NowPayment Calculator
- $
- %$
- %
- Principal and Interest 0
- Property Taxes 0
- Strata / Condo Fees 0

