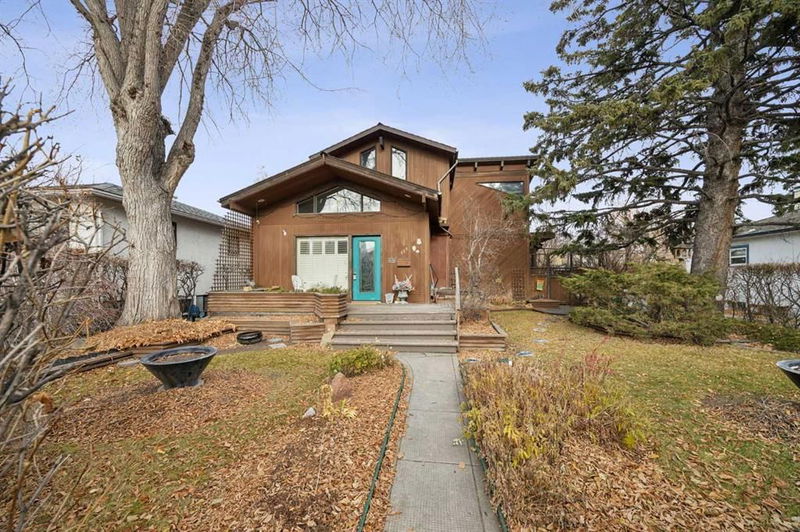Key Facts
- MLS® #: A2178567
- Property ID: SIRC2169738
- Property Type: Residential, Single Family Detached
- Living Space: 2,130.83 sq.ft.
- Year Built: 1964
- Bedrooms: 1
- Bathrooms: 1+1
- Parking Spaces: 2
- Listed By:
- Real Broker
Property Description
PRIME RE-DEVELOPMENT 50X119 lot with custom home in Mount Pleasant! This accessible inner-city home is nestled among grand mature trees, creating a peaceful and picturesque setting. It is ideally situated near a park, an outdoor pool, a community center, and three schools are within walking distance, the location of this home offers convenience and a vibrant community feel.
Mount Pleasant is a thriving community offering an ideal mix of charm, convenience, and growth potential, making it an attractive investment. Its central location provides easy access to downtown, while its quiet, tree-lined streets, parks, and proximity to schools and amenities make it popular among families and young professionals. With a blend of charming older homes and new developments, Mount Pleasant appeals to any family at any stage of life.
Currently situated on the property is a unique custom home which offers plenty of life and character just as it is. With over 2,100 sq. ft. of living space plus a partially finished basement, this unique property stands out for its spacious, thoughtfully designed main floor and curated details throughout. Enjoy the beautiful relaxing living room with fireplace, or entertain family and friends in the spacious kitchen, or unwind in the spa inspired main floor bathroom with soaker tub. The open-concept upper level includes the private primary bedroom, a versatile loft/flex room, and a roughed-in ensuite awaiting your personal finishing touches. The lower level adds even more space, expanding the possibilities and making this home an exceptional find with endless potential.
Outside the rear yard is spacious, private and features a wonderful patio area, pergola and greenhouse. Welcome Home!
Rooms
- TypeLevelDimensionsFlooring
- KitchenMain8' 6" x 13' 6.9"Other
- Dining roomMain11' 8" x 16' 8"Other
- Living roomMain11' 6.9" x 21' 9.6"Other
- Family roomMain14' 9.9" x 16' 2"Other
- PantryMain7' 5" x 9' 6"Other
- Flex RoomUpper6' 11" x 11' 6"Other
- DenBasement10' 3.9" x 12' 11"Other
- Laundry roomBasement14' 3" x 21' 6"Other
- StorageBasement6' 11" x 11' 3"Other
- Cellar / Cold roomBasement7' 8" x 7' 8"Other
- Primary bedroomUpper14' 9.9" x 25' 9.9"Other
- Ensuite BathroomUpper11' 3.9" x 11' 8"Other
- BathroomMain11' 3.9" x 11' 8"Other
Listing Agents
Request More Information
Request More Information
Location
456 22 Avenue NW, Calgary, Alberta, T2M 1N3 Canada
Around this property
Information about the area within a 5-minute walk of this property.
Request Neighbourhood Information
Learn more about the neighbourhood and amenities around this home
Request NowPayment Calculator
- $
- %$
- %
- Principal and Interest 0
- Property Taxes 0
- Strata / Condo Fees 0

